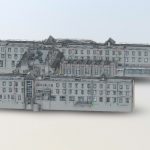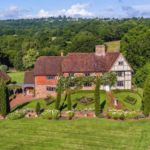London Measured Building Surveys
Our CAD & Revit / BIM Measured Building Surveys will help you avoid costly mistakes by giving you an accurate understanding of your building.
When working with existing buildings, your new designs will only succeed if they’re based on accurate information. Whether you’re designing in CAD, Revit or other BIM software it’s crucial to have a model of the existing building created by an experienced team. We have been providing measured building surveys to many of London's leading architects for over 25 years. We will laser scan your building and capture everything in 3D. Our expert in-house team will then create your accurate survey delivered as CAD drawings, as a BIM model in Revit or IFC format.
Laser scanning by experienced surveyors
Our skilled survey teams collect laser-scanned point clouds which we then use to create our as-built Revit models and CAD drawings. Our surveyors fully measure your building using laser scanners and use drones to survey inaccessible roofs. Precise survey control guarantees accuracy and survey-grade GNSS is used to relate your survey to Ordnance Survey co-ordinates.
Our Measured Building Surveys completed around London over recent years include:
- High-end residential properties in Belgravia
- Stands and buildings at Lords' Cricket Ground
- The ticket office and boarding area for the London Eye
- London Sealife Centre
- Shrek's Adventure London
- Departure suites at Heathrow Airport
- Harrods
Find out more about our measured building surveys in London and the surrounding areas


