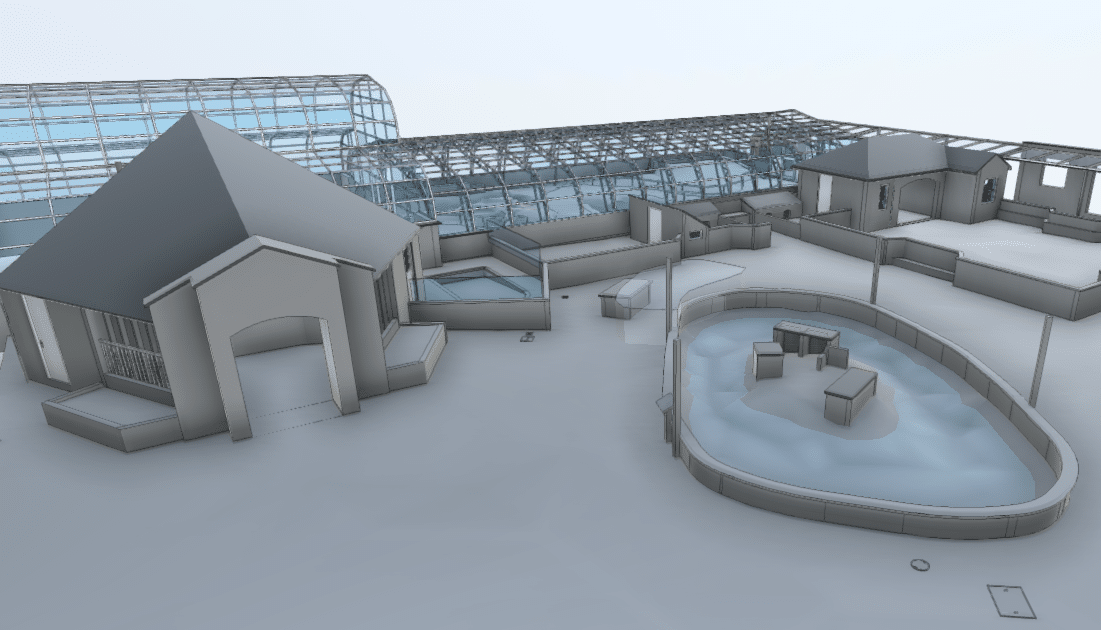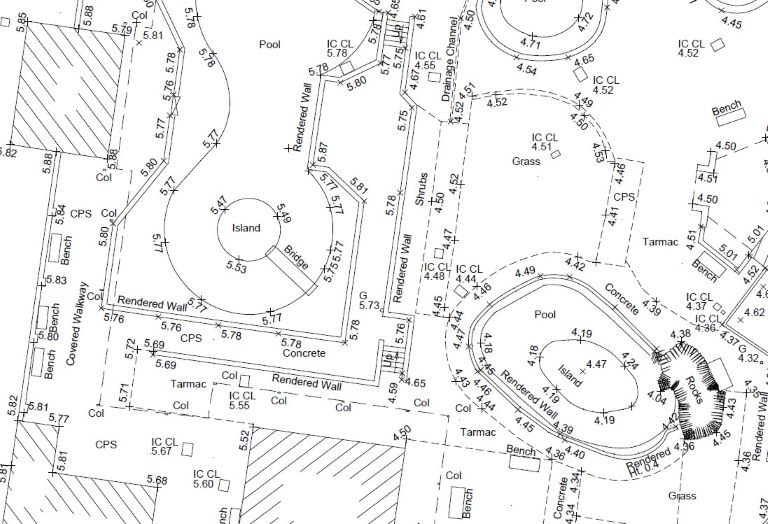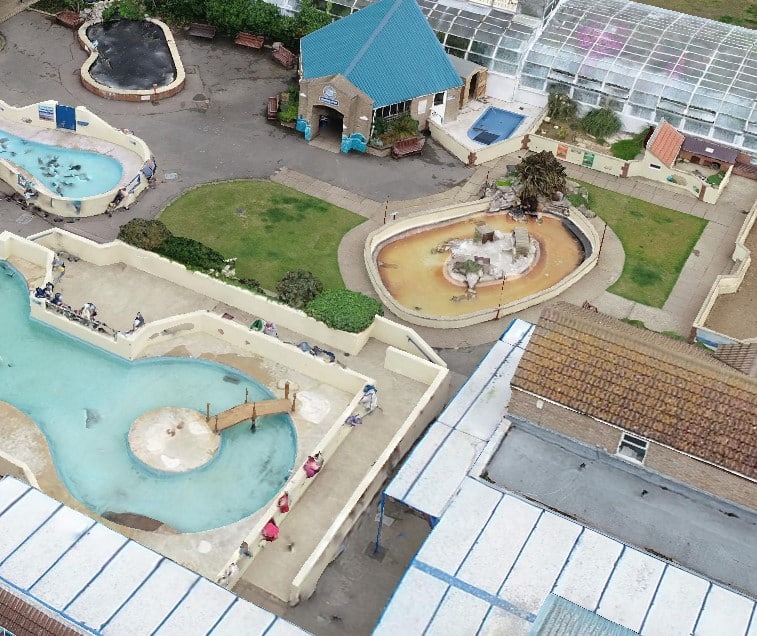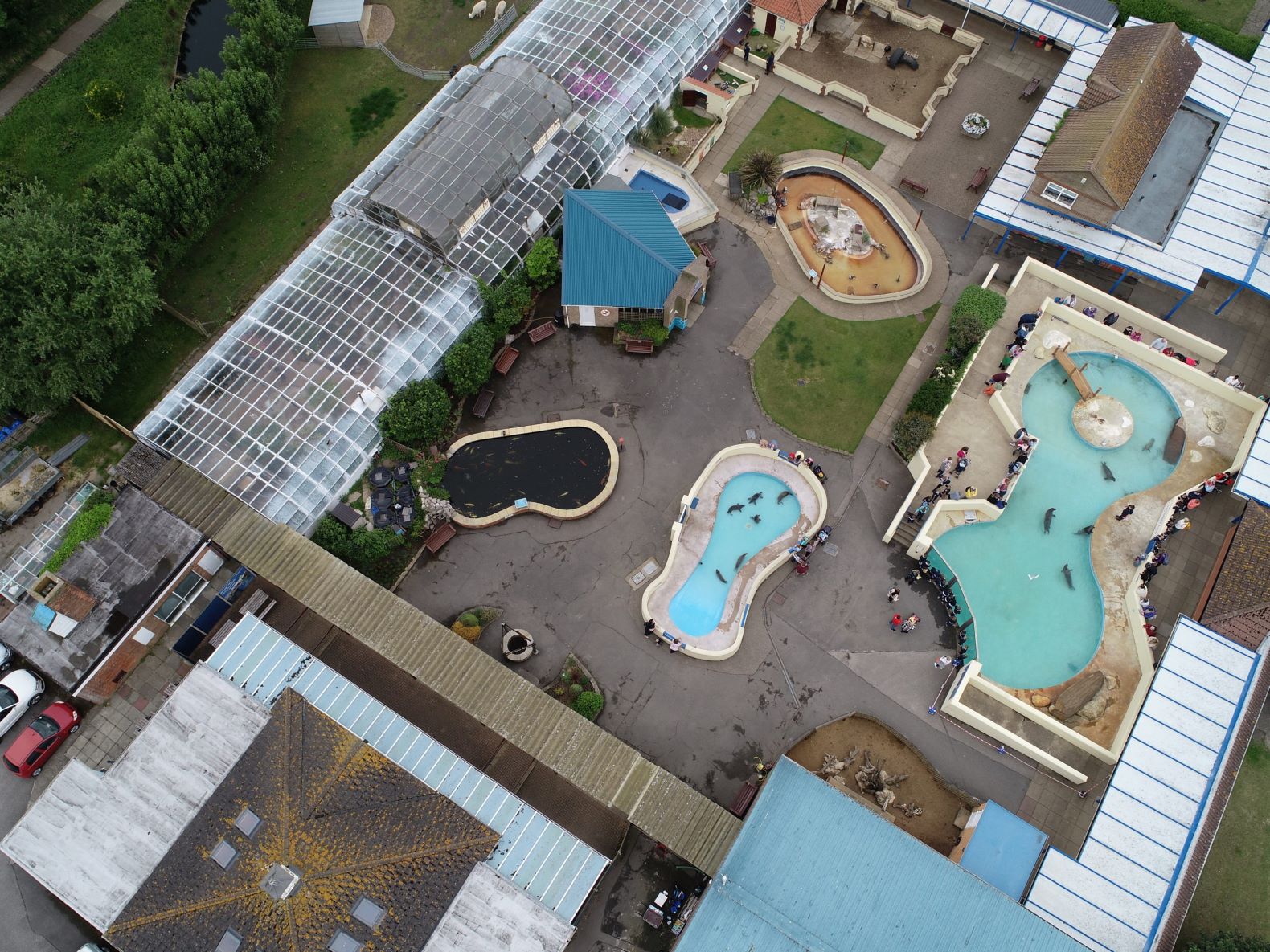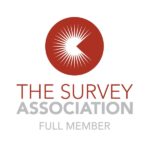
A selection of our dedicated clients
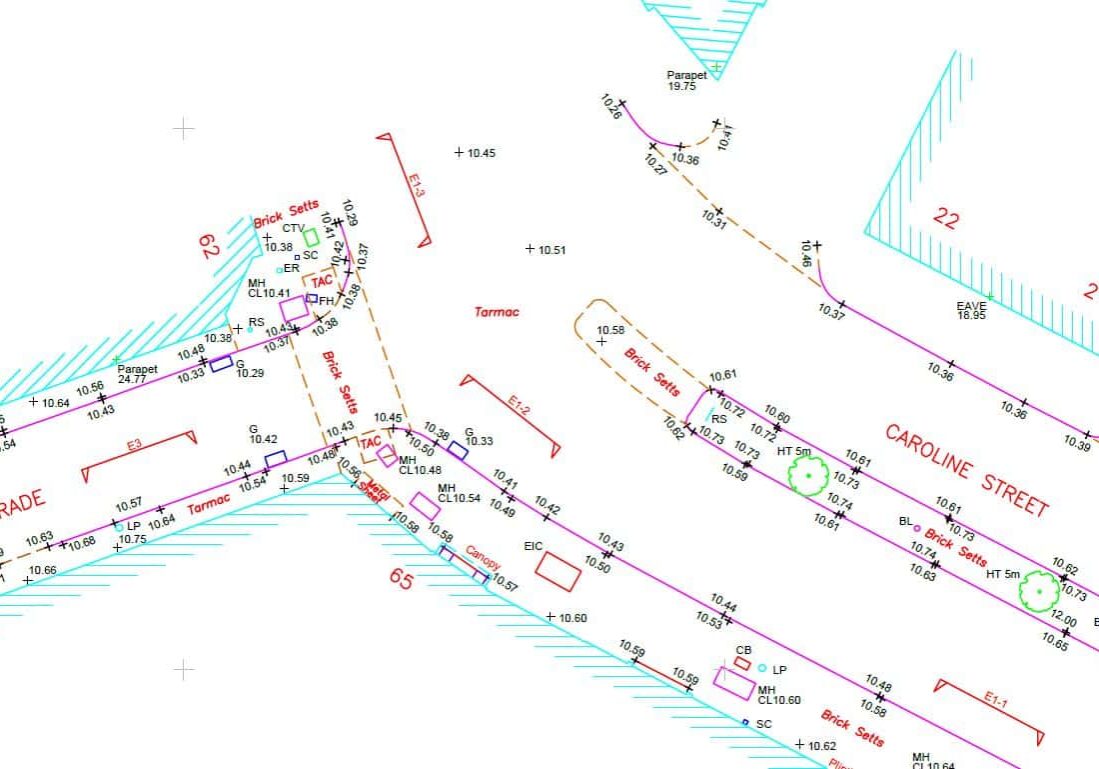
Birmingham Topographical Surveys
A topographical survey, commonly referred to as a land survey, meticulously maps out the contours, levels, and intricate features of the land you're planning to develop. This invaluable document offers an accurate representation of your project site, showcasing the location of neighbouring buildings, trees, and drainage systems.
"The project required extremely quick data collection on-site, both for the condition and metric surveys. The site was dangerous and the data collection technique of using drones and ContextCapture proposed by Bury Associates was deemed safer and quicker than using traditional methods. It produced accurate 3D models that allowed some of the condition appraisals to be carried out safely off-site and provided accurate metric data for the cost study. The site was physically challenging. The Bury Associates team showed exemplary attention to detail and colleague care to ensure that safe working procedures were applied, and quickly processed the 3D model that has proved so useful”
Lynda Jubb
Jubb Clews
"We’ve recently used Bury (not my first experience of the company) for a laser survey and Revit model output; first rate communication, responses and modelling, all within my allotted timescales. Perfect service, massive thanks to Steve and his team. We’ll be back…"
Corporate Architecture
“I have worked with Bury Associates on a number of projects. They have always been a pleasure to deal with, are always helpful and are prompt in turning around information.”
Frankie Levey
Rigby & Rigby
"Bury Associates have carried out multiple measured surveys, issuing 2D drawings, 3D models and providing point cloud data which has been all essential as Marylebone Cricket Club considers the future development and ongoing enhancement of Lord's Cricket Ground. Surveys have always been carried out in good time and the information issued swiftly following the completion of each survey."
Jay Neil, Associate Director
Gardiner & Theobald
"Bury Associates have carried out a number of surveys for Peel recently and I have found them to be very responsive, provide an excellent professional service and are good value for money. They are flexible and able to provide surveys in a number of different formats to suit each project and I would not hesitate to use them in the future"
Roger Wheeldon, Director of Development
Peel Holdings
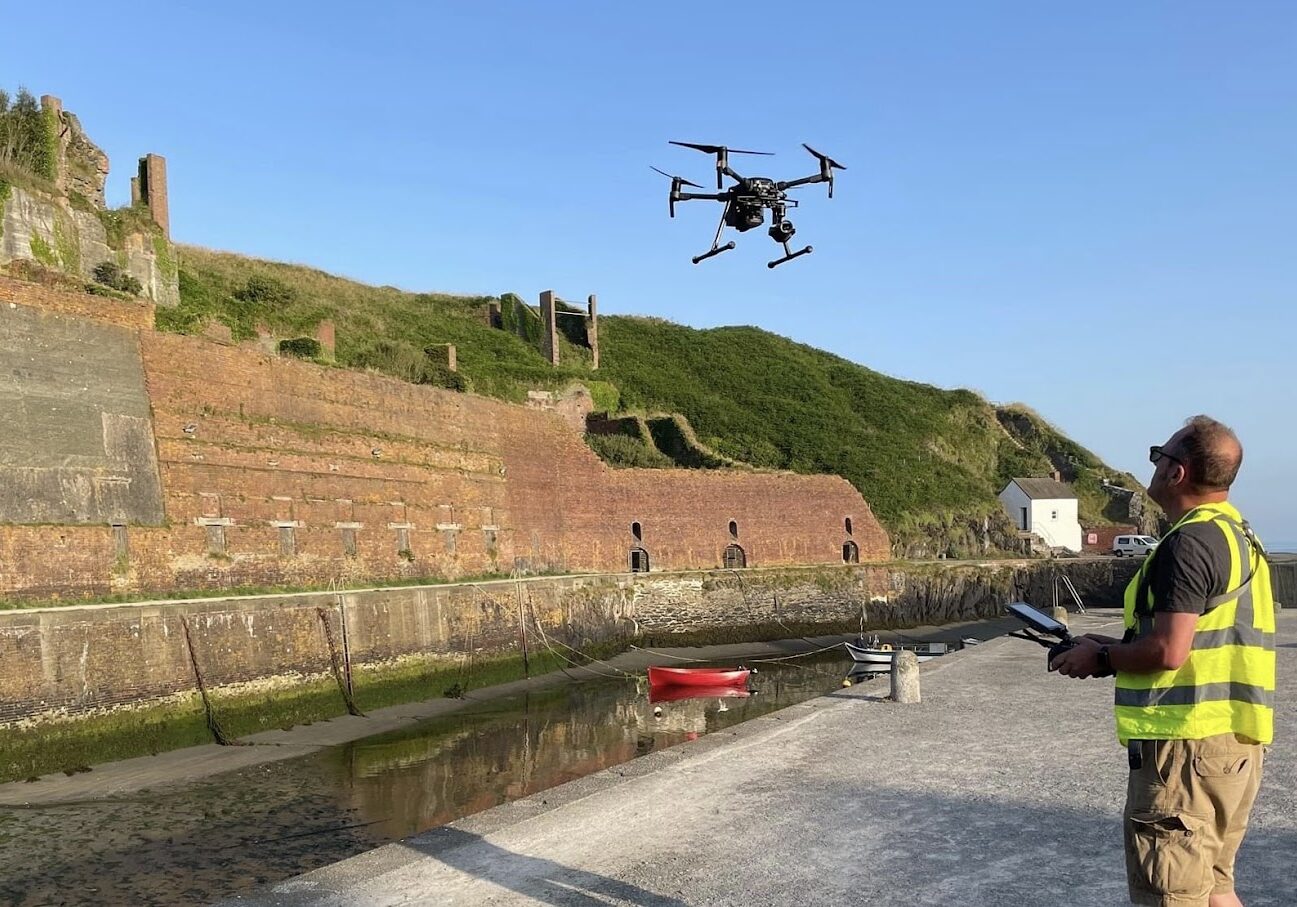
Drone Topographical Surveys
For larger areas Bury Associates' skilled topographical land surveyors carry out drone aerial mapping surveys that are accurately controlled on the ground by survey-grade GPS/GNSS. These surveys are supplemented by terrestrial surveys and laser scanning to guarantee accuracy and full cover.
Underground Services Tracing
Bury Associates underground services tracing team use radio detection equipment and ground penetrating radar to scan your site for underground services. Delivered as a 2D or 3D CAD overlay as part of a topographical survey
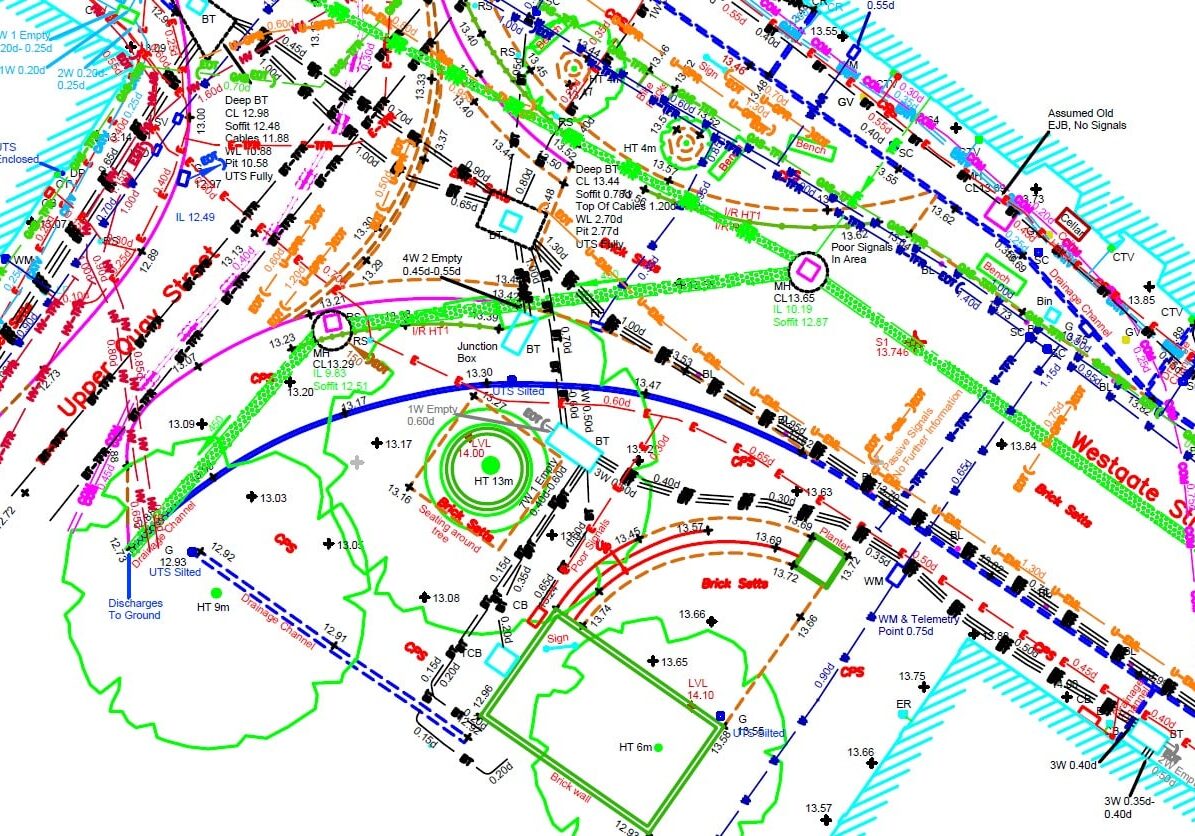
project spotlight
Bury Associates were commissioned to carry out a Topographical and Measured Building Survey of Natureland Seal Sanctuary
What Does a Topographical Survey Provide?
Topographic surveys are highly detailed, centimetre-accurate map of your site. It includes topographic features such as buildings, manhole covers, service covers, drainage points, lampposts, telephone poles, individual trees, steps, walls, and fences, along with descriptions of topography, surfaces, levels, and heights. Moreover, it often encapsulates additional information like surrounding buildings and the location of underground surveys. With GNSS /GPS, we correlate your topographical land survey along with its site levels and coordinates to the Ordnance Survey National Grid. We also carry out boundary surveys to map out the boundaries of your site.
We provide your drone surveys and topographical survey in the Midlands in a digital format of your choice, including 2D CAD, 3D CAD, PDF, or Revit.
Precision and Detail: Expert Topographic Land Surveyors
The success of your site project relies heavily on a precise and reliable topographical survey. At Bury Associates , we specialise in providing highly detailed survey solutions such as land and topographical surveys, displaying features, levels, and contours with exceptional clarity and accuracy.
Before you commence design work or plan alterations to your site, it's crucial to understand what's already in place: the site's boundaries, the relation between different levels, and the existing elements on your site. Our topographical GPS surveys ensure you have site coordinates based on Ordnance Survey datum and grid.
3D Mapping for a Clearer Site Perspective
We use state-of-the-art technology, including laser scanners, GPS, and drones, to measure your site in 3D, resulting in measured surveys that offers comprehensive data to plan a successful project on any area of land. Our approach ensures every detail of your site is measured accurately in 3D, providing a reliable foundation for your design work.
Bury Associates is your partner in all your topographical survey needs around the Midlands, ensuring precision and reliability.
What our clients say
Topographical Survey FAQs
A topographical survey, commonly referred to as a land survey, meticulously maps out the contours, levels, and intricate features of the land you're planning to develop. This includes buildings, manhole covers, drainage, trees, and more. As they provide accurate and detailed information about the existing conditions of the site, topographical surveys are essential for proper planning and execution of construction projects.
Examples of what information is collected in the survey include:
- Elevation and contours: by measuring the land's elevation points, surveyors create contour lines on a map, indicating the terrain's shape and slope.
- Natural features, such as hills, lakes, and streams, as well as vegetation types, forest densities, and significant singular entities like large trees.
- Man-made features, such as buildings, and fences.
- Property boundary lines and markers
- An underground utilities trace (locating water lines, gas lines, electrical cables, and sewage systems) alongside mapping surface utilities to supplement the information gathered.
- Surface water drainage patterns and features
- Topographic relief and terrain analysis, including slopes and depressions.
Topgraphic surveys can take a variety of forms, the suitability of each depending on the purposes of the project. For example, while those seeking to know a site's boundaries may need only a basic outline survey, those intending to build require a detailed 3D model. Such complex designs are drawn-up in the office using CAD programs, such as AutoCad.
Certain projects may also call for an underground utility survey, which involves the tracing of gas and water pipes using ground-penetrating radar (GPR). Avoiding damage to underground utilities is necessary for avoiding repair costs, not to mention preventing injuries.
Please note that surveys can also be conducted in buildings. Termed a measured building survey, this maps out features such as floor plans, elevations, and sections. If you would like more information on this topic, read our detailed guide to measured surveys.
Primarily, surveyors use laser scanners, GPS equipment, and total stations to measure the land. Specific models they might employ include Trimble S6 Total Stations, Trimble X7 Laser Scanners, and Trimble R12i GNSS receivers. For larger or less accessible sites, the surveyor may also conduct a drone survey.
Discover more on this topic by reading our dedicated post on topographical survey equipment.
By accurately mapping the topography of the site, a land survey enables engineers, architects, and planners to make informed decisions about the design and development of their projects. Among other considerations, an accurate land survey helps in identifying suitable building sites, planning road alignments, designing drainage systems, and landscaping. Conducting a survey in the first instance can prevent building on unsuitable areas. For example, a topographical survey can reveal whether the planned build encroaches on a boundary, thereby helping to prevent a dispute with the local council. As such, surveys are foundational to delivering polished, cost-effective construction work.
The complexity and size of the proposed site and project determine the duration of a topographical survey. Once the site has been surveyed, it usually takes a few days to draw up the data and send it over. The digital format of the survey - whether it appears in 2D or 3D - will depend on the level of detail the project calls for.
The accuracy of a topographical survey is usually defined in the project specifications. Commonly, plans specified to high-precision require accuracies within a few centimetres.
The degree of accuracy in a topographical survey can vary based on several factors. One of these is the equipment used. At Bury Associates, we use a variety of modern survey equipment utilising GPS (Global Positioning System) and LiDAR (Light Detection and Ranging) technologies. This ensures the captured data is as representative of the actual site as possible. Other factors, mostly relating to the condition of the land, can sometimes affect the finished product. For example, both dense vegetation and heavy cloud cover can limit the efficacy of GPS. Since Bury Associates effectively plans for such mitigating circumstances, every survey we deliver is finished to a high standard.
The use of laser scanners, GPS, and drones ensures that the measurements taken during the survey are accurate and detailed. Accuracy is crucial for making informed design decisions and avoiding potential conflicts or issues during construction.
Our land surveyors will visit your site and carry out your survey using GPS survey equipment, total stations and laser scanners.
A topographic survey is undertaken by highly-qualified land surveyors who examine the land with specialist equipment. Back in the office, technicians transform the collected data into detailed digital drawings.
In the UK, land surveying is a valuable, coveted skill. At Bury Associates, our surveyors have a combined experience of over 50 years.
The price of a topographical survey depends on the project location and how much work is involved - both on-site and in the office - to deliver the survey. In the UK, prices start from around £500 + VAT.
To gain a better understanding of what you can expect to pay and how costs are calculated at Bury Associates, see our dedicated article on the price of a topographic survey.
For the most accurate estimate, request a free quote.
Our Full Range of Services
Matterport Tours
Providing you with a 3D walkthrough tour of your site
Measured Surveys
Floor plan, sections, & elevations in high detail 2D drawings & 3D models
Drone Inspections
Providing you with aerial inspections & surveys for inaccessible areas
Underground Utilities
Using radio detection equipment & GPR to scan underground services
Setting Out
Setting out boundaries, structures, & steelwork, & monitoring movement
Reality Capture
Photo-Realistic 3D model showing every detail for heritage projects
