How Do We Survey Botanical Gardens?
This week, we're spotlighting a survey we performed of Birmingham Botanical Gardens, a site grade II* listed for its historical significance.
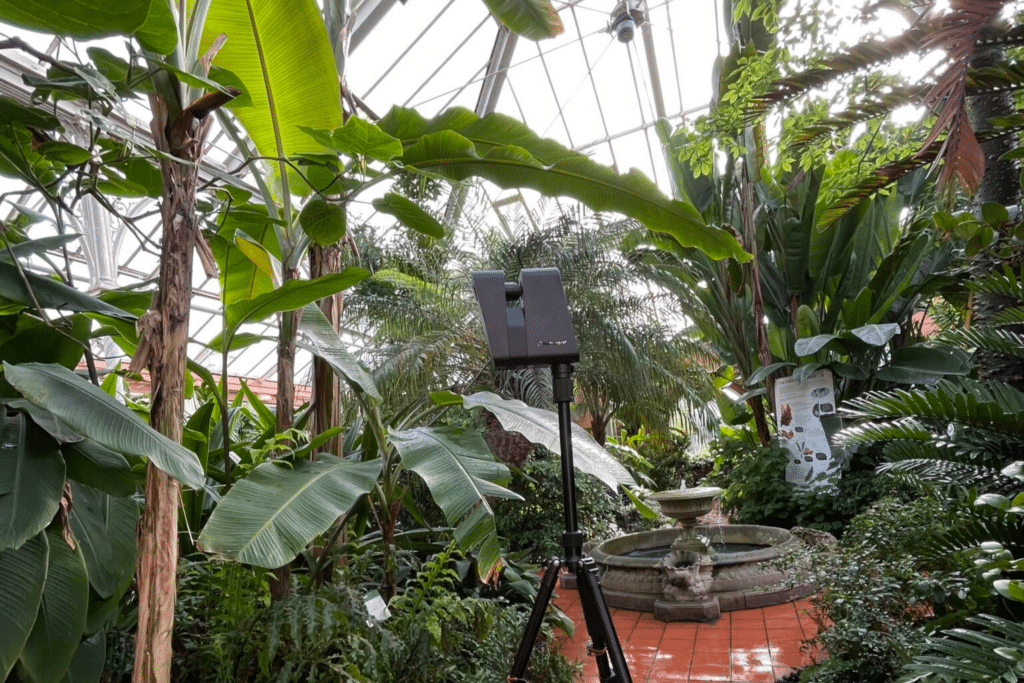
About the gardens
Transport your mind back to nineteenth century Britain, a period of voyage and discovery, when intrepid travellers availed themselves of horticultural wonders across the world. These explorers brought their discoveries back to the UK, where botanical societies were established to house the newly classified flora.
Birmingham Botanical Gardens was founded in 1829 by the Birmingham Botanical and Horticultural Society. The site itself was planned and built in the space of 3 years with a designer named J.C. Louson at the helm. Today, the overall layout remains very similar, with the exception of the famed glasshouses.
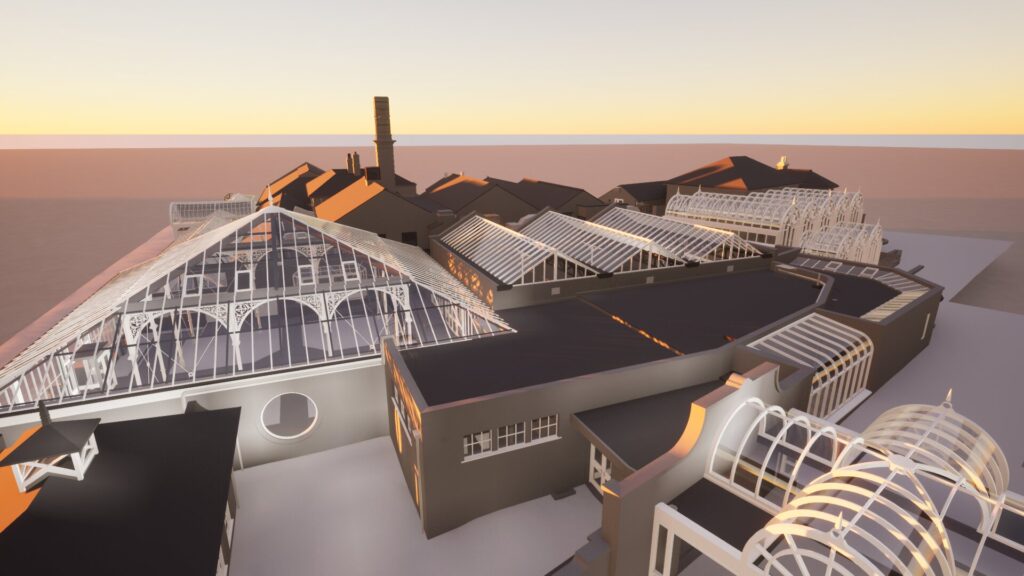
The transformation project
Known as the 'Growing Our Green Heritage Project', the scheme has received £590,814 so far from a National Lottery Heritage Fund Grant. Projected to cost £13.8 million, it aims to restore the site's four Victorian glasshouses so they can be used in the modern day. As part of its Our Future City Plan 2040, Birmingham City Council is providing support to the project.
Due to the sensitive nature of the site, a careful, expert approach by those experienced in heritage conservation much be applied. The age of the buildings also heightens the need for a measured survey, due to the necessity of preserving the unique character of the historic buildings through an in-depth understanding of the structure. A keen awareness of each building's dimensions as well as its specific details also ensures that any damage can be avoided.
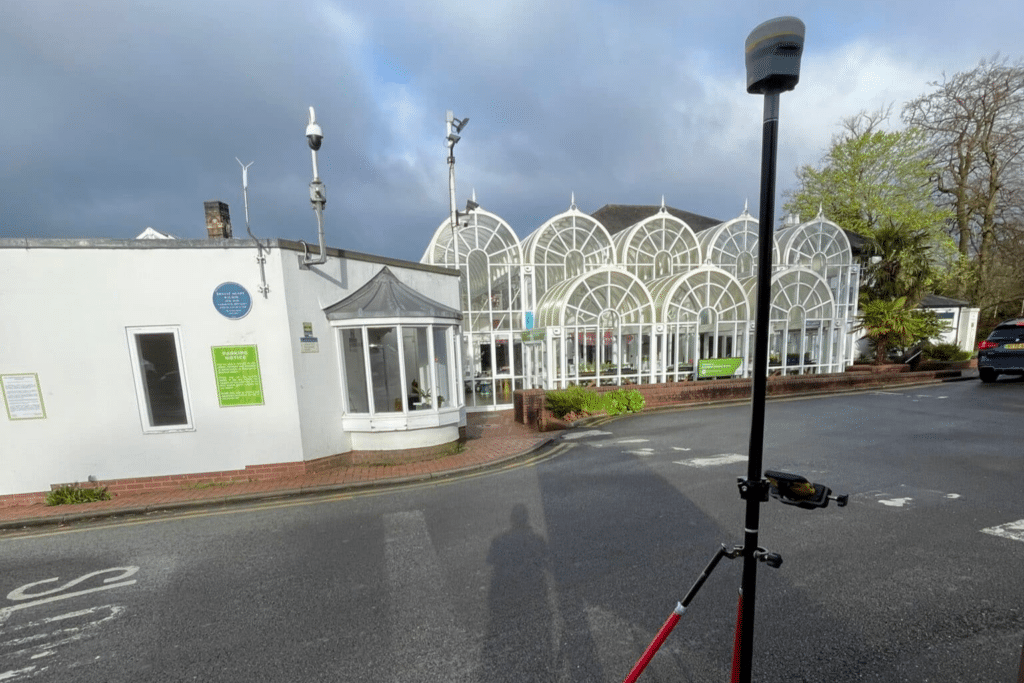
What did the survey involve?
Our surveys were required in service of a transformation project planned for the gardens by Howells, an architectural firm, and Donald Insall Associates, an architectural practice and heritage consultancy. To fulfil their designs, they needed a comprehensive survey of the site. We provided:
- A CCTV Drainage Survey
- A Desktop Utilities Search
- A Drone Photographic Inspection Survey, comprising a Photographic and Video Survey of external facades and high level 360 photos in Lily and Palm Houses
- A Measured Building Survey of the Main Area, delivered in Revit and CAD showing plans, elevations, roof plan and sections.
- 8 Internal Elevations in the Main Area
- A Matterport Tour of the Main Area
- A Topographic Survey
- A Photogrammetry Reality Mesh
- A Photographic Survey (the delivery of site photographs)
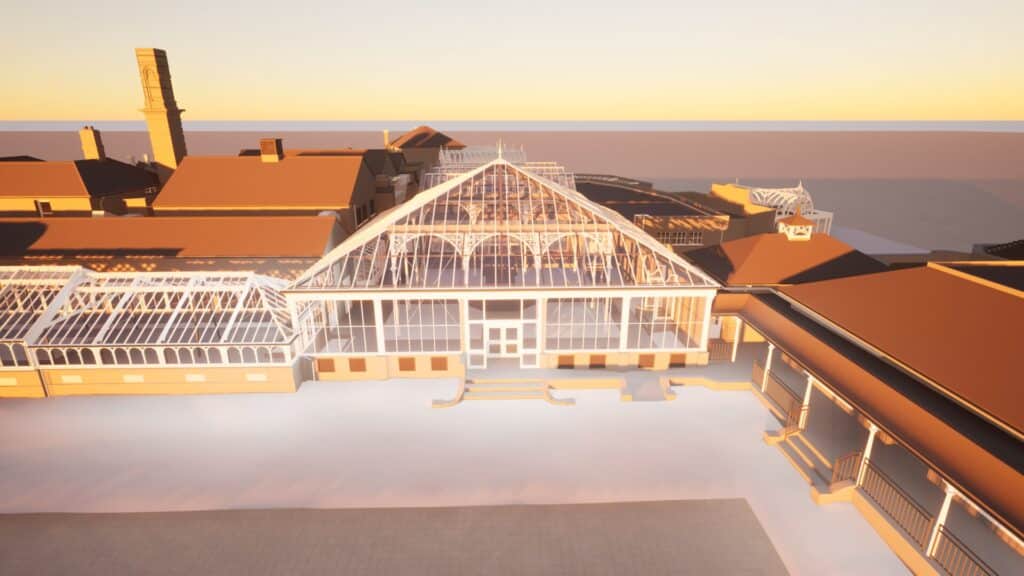
The role of our survey
Conducting a survey of the gardens while in the planning stage of a development project enables the architects to configure their designs to the exact specifications of the building. Professionals working on a building development project, whether they are engineers, designers, or conservationists, tend to work in collaborative digital environments called Building Information Modelling (BIM) software. This means it is integral for measured surveys to be compatible with the programmes used by the people working on the project. With the help of a 3D model in a BIM-friendly format, designers can lay their own designs atop the true dimensions of the building, ensuring precise planning and facilitating a smooth, surprise-free construction project.
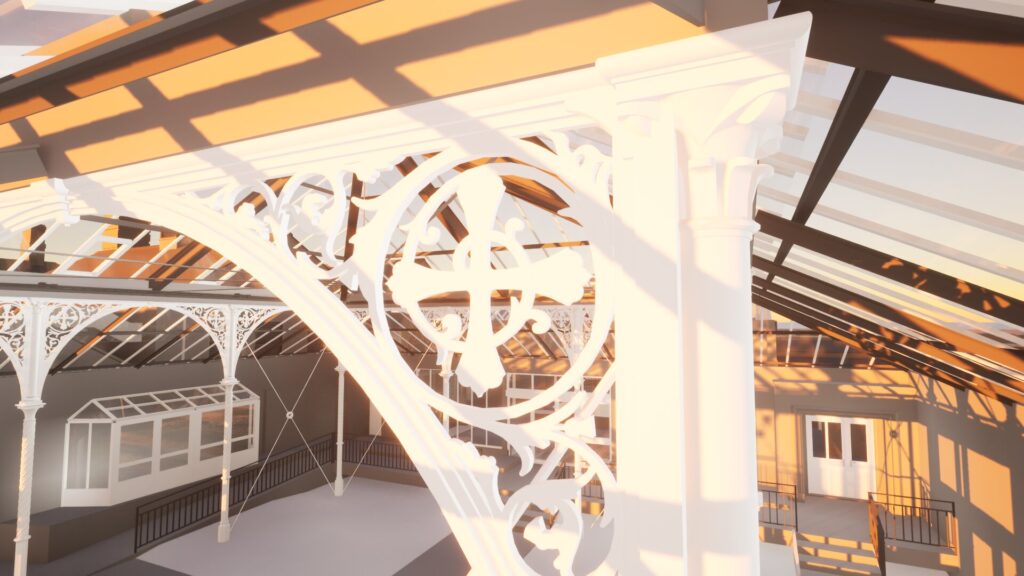
Conclusion
We wish everyone working on the development of Birmingham Botanical Gardens the best of luck as they continue with the project, and very much look forward to seeing the finished result!
If you want to ensure the success of your own construction project, please get in touch to request a free quote - we would be more than happy to help!
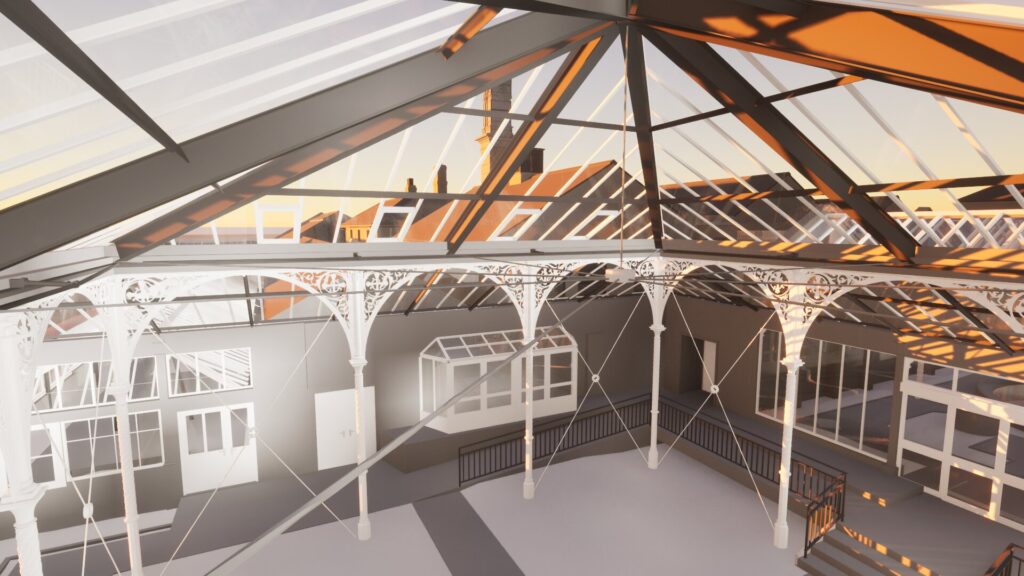
Sources
We can provide your measured survey
Steve Bury is the Managing Director of Bury Associates, a land and measured building survey company based in the UK. With over 40 years of experience in surveying, Steve Bury established Bury Associates in 1997 to combine the provision of high quality digital surveys with exceptional customer service. Steve has also designed software applications for measuring buildings to automatically create survey drawings.
