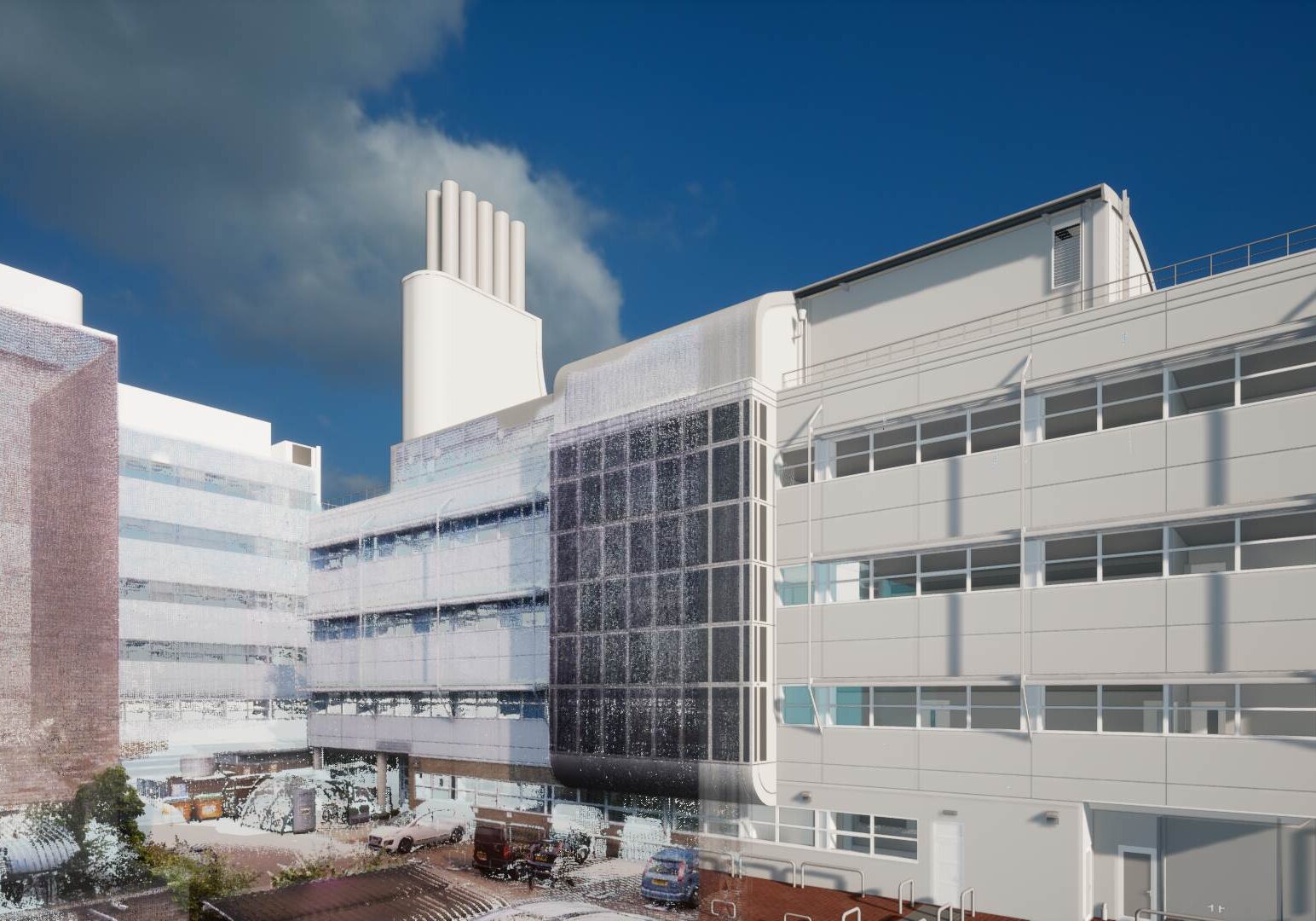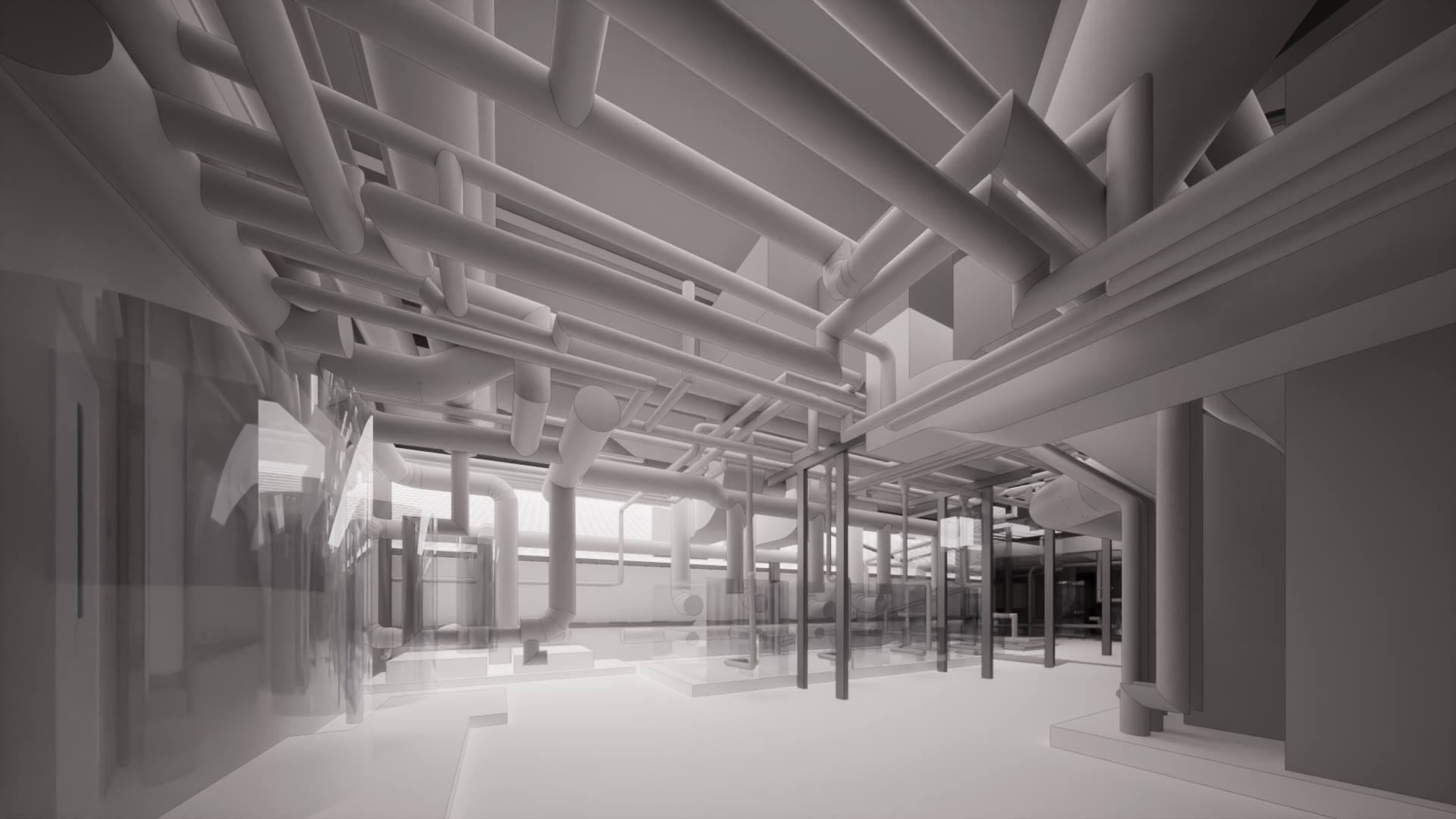Project - Hutchison Research Centre, Cambridge
Measured Building Survey, Topographic Survey & Underground Services Survey

Project Overview
The 2001 construction of The Hutchison/MRC Research Centre was funded by the Medical Research Council, together with a donation from Hutchison Whampoa Ltd. The centre is among the leading facilities for cancer research and encompasses the MRC Cancer Unit and some of the Department of Oncology laboratories. Their aim is to provide the best care to patients and to develop new treatments, which is made more efficient by their housing of both clinicians and scientists. Their intention is to continue research into early stage diagnosis of cancer. Further efficiency will be achieved following refurbishment and an extension on the ground floor. This will enable the changes science has seen over the years to be put into better practice by changing usage of some of the laboratories. Furthermore, the Research Centre aims to achieve net zero carbon operation which will be assisted greatly following the above works.
Bury Associates were commissioned to carry out a topographical and measured survey, together with an underground services trace, in order to assist with the realisation of these aims.
Solution
- Colour laser scanning of externals
- Laser scanning
- Terrestrial photogrammetry
- GPS survey control
Client Feedback
“We have been really happy with the delivery of the Revit models provided by Bury Associates. The models have been instrumental in obtaining the information we need and we look forward to working with Bury again in the future”
Dan Selfe RH Partnership Architects

Project Deliverables
- 3D Revit models
- Ortho images
- 3D Webshare online viewer
