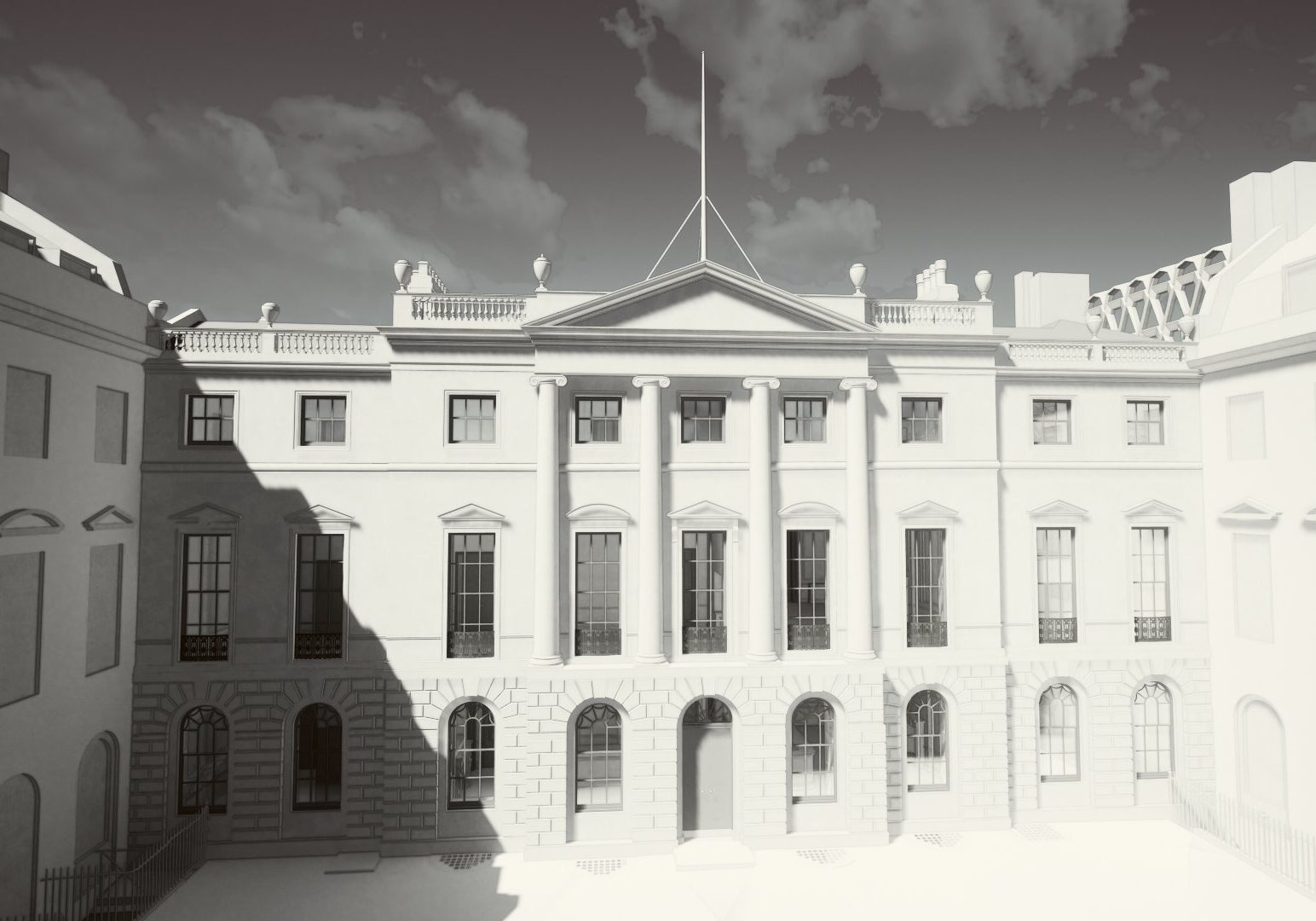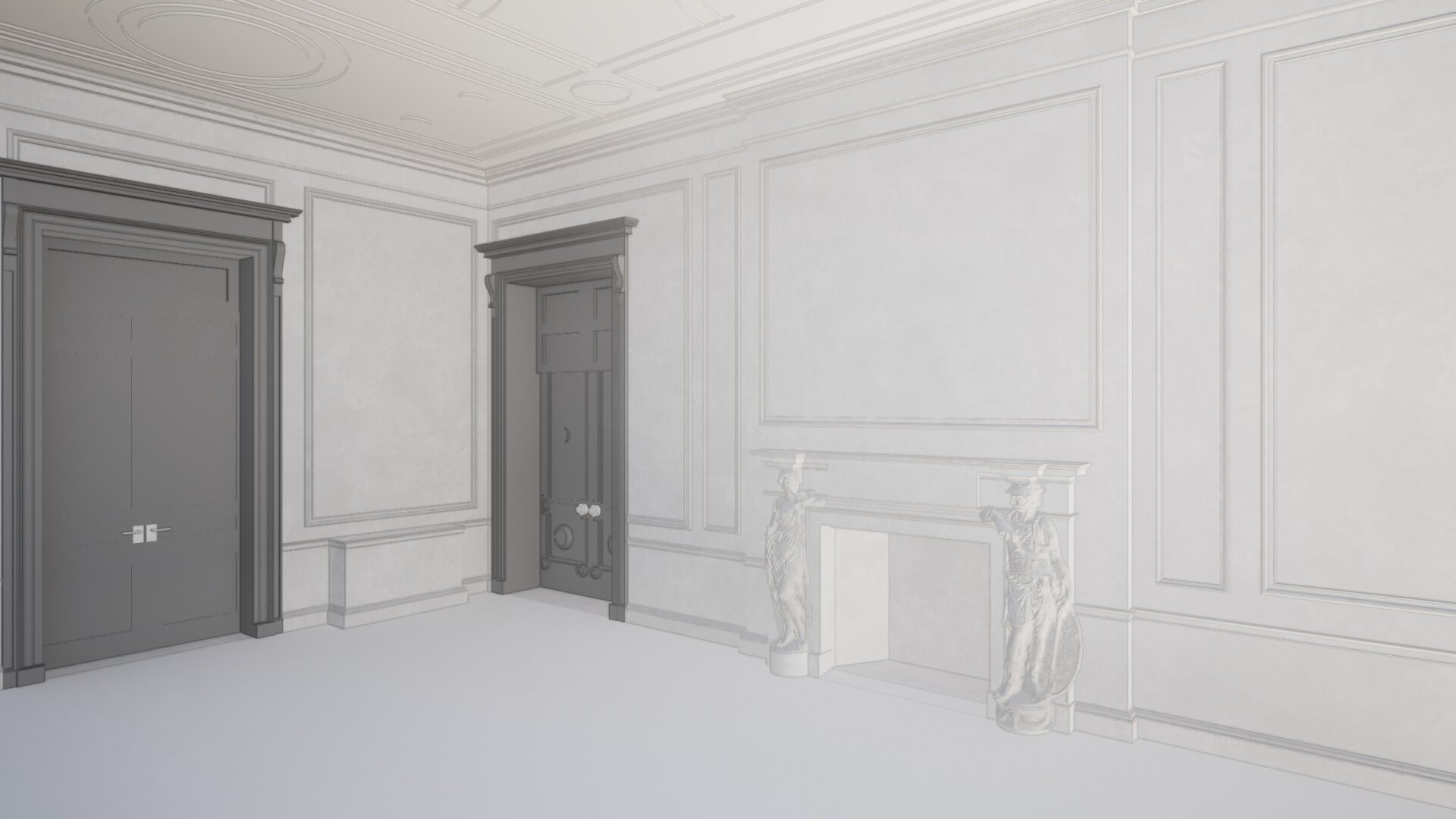Project - The Oriental Club, London
Measured Building Survey

Project Overview
Stratford House, the present location of the Oriental Club since 1962, is an iconic Grade I listed structure designed by the legendary architect, Robert Adam. With roots dating back to the 18th century, the Oriental Club was founded by the Duke of Wellington in 1824 as a social gathering spot for gentlemen returning from the British Empire in the East.
In preparation for extensive improvements and repair works, the Oriental Club appointed VHH Architects to helm the project. Being long-time advocates of Building Information Modelling (BIM) for heritage projects, VHH Architects recognized that a 3D BIM environment was the optimal solution to comprehend this complex historic structure and efficiently schedule the intricate conservation work.
Solution
Our team embarked on the extensive survey project, meticulously scanning each part of the building, including the basement, ground, first, second and third floors, and the fully accessible roof. Leveraging state-of-the-art technology, we captured a precise point cloud of the building using three laser scanners, providing the architects with a comprehensive 360-degree photographic record.
A cohesive team of 5 Revit modellers dedicated approximately 600 man hours to produce a detailed BIM showcasing the existing condition of the structure. The resulting model was delivered in Revit 2016, demonstrating the level of intricate detail involved in modelling complex heritage architectural structures.
The project was not without challenges. Notable difficulties included accurately modelling the building’s statues, carvings, and intricately curved iron-work on the staircases. Our team expertly utilised meshing techniques and high-resolution scans to incorporate these features into the model while maintaining a reasonable model size.

Project Deliverables
- LoD400 Heritage Revit model
- Video survey of internal drainage
- Scan Explorer
