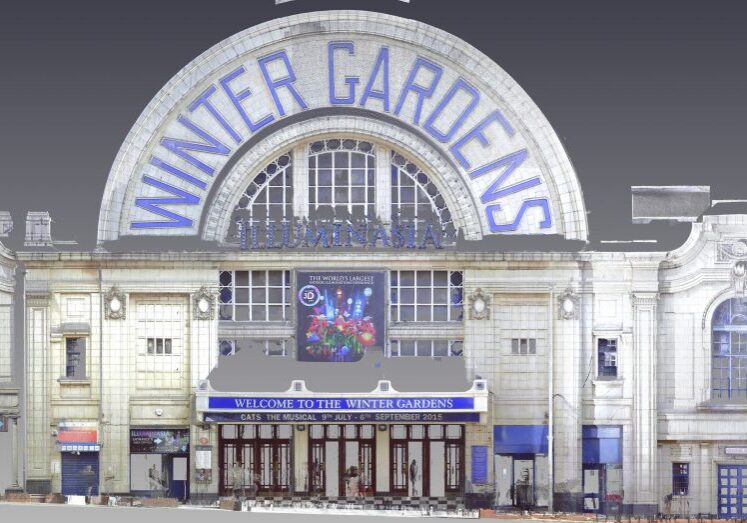Project - Blackpool Winter Gardens
Measured Building Survey

Project Overview
In 2015, Bury Associates was commissioned to carry out a laser scanned measured building survey of Blackpool Winter Gardens, a historic complex that serves as a major entertainment venue in the UK. The project was funded by the National Lottery Heritage Fund and aimed to assist in the repair and conservation of the complex.
The survey included the scanning of both the interior and exterior of the building, as well as all accessible roofs. The data collected was then used to produce highly detailed CAD drawings, which proved invaluable in the planning and execution of restoration work.
Solution
Bury Associates' expertise in laser scanning and building surveying enabled the team to capture accurate and detailed information of the building's structure, including its ornate features and intricate design. The resulting data allowed the project team to make informed decisions and to ensure the preservation of this iconic heritage site for future generations.
Client Feedback
"The metric survey was essential to some of the important processes in the condition survey, such as void detection, room numbering and measurement for costing. After the project was completed, the point cloud proved helpful for the client in building a BIM-compatible model. Steve Bury helped us deliver heritage skills training to Blackpool Council which both fulfilled the conditions of the grant and helped increase the client's confidence to use metric data. Steve's team worked with us creatively to employ new techniques and they really understand the project brief"
Lynda Jubb - Director, Jubb Clews Ltd

Project Deliverables
- A full set of 2D AutoCAD drawings were issued consisting of approximately 60,000 sq. m of highly detailed floor plans, reflected ceiling plans and 2 kilometres of elevations and sections
- Pointcloud Data
- Orthoimages
