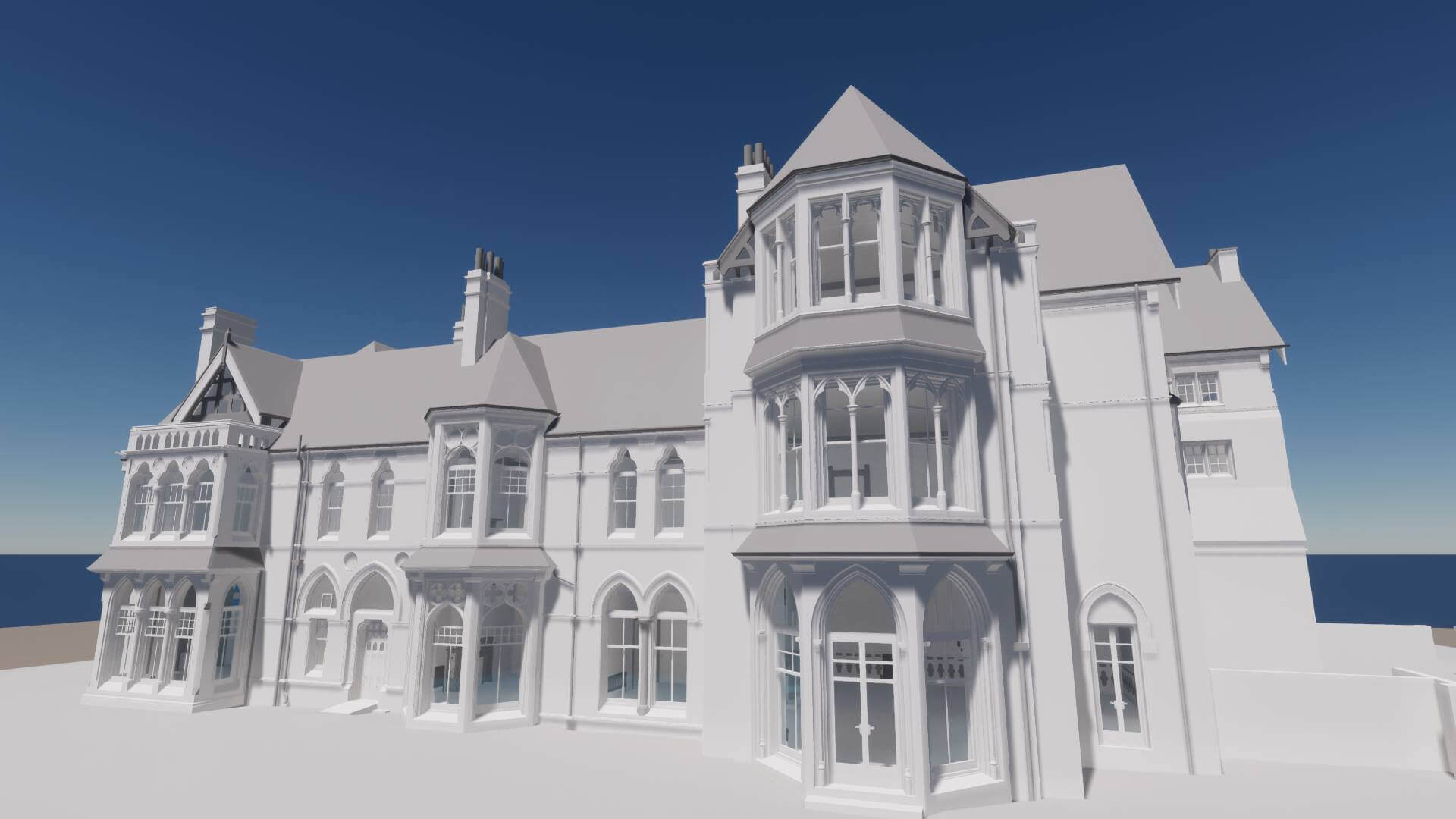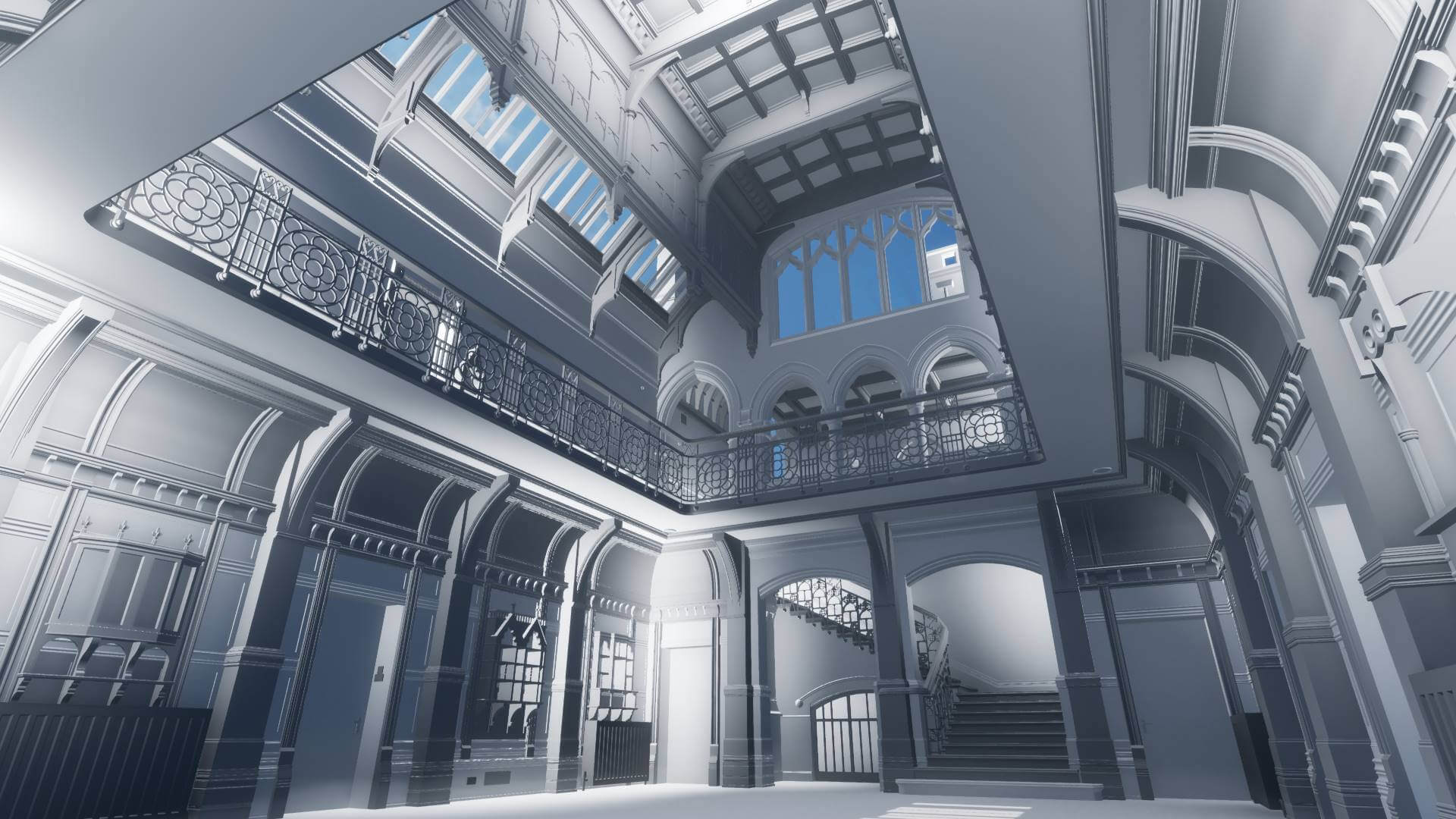Highbury Hall: An Architectural Marvel in Birmingham
Highbury Hall, a beautiful, historic mansion located in Birmingham, United Kingdom, is a significant architectural treasure. This majestic building, nestled in a park with thousands of trees, exudes a grandeur reminiscent of the 19th century. At the start of 2023, Bury Associates had the privilege of carrying out a comprehensive topographical and Scan to BIM Revit measured building survey of Highbury Hall, taking a step towards preserving its enchanting charm and historical significance.

Laser scanned Revit model of Highbury Hall
Harnessing Modern Technology for Precise Surveys
Our innovative approach combined state-of-the-art technology with our extensive expertise. We used high-precision laser scanning to capture detailed 3D data of the building. This non-invasive method allowed us to assess the building's structure without causing any disturbance to the premises.
For the inaccessible and high-elevation areas, particularly the roofs, we utilised drone technology. Equipped with advanced cameras, the drone enabled us to perform a comprehensive roof survey, effectively providing us with high-resolution imagery and data critical for our project.
Creation of a Photogrammetry Model and LoD 400 Revit Model
We didn't stop at scanning and drone surveying; our team furthered the analysis by creating a detailed photogrammetry model of Highbury Hall. This model provided a detailed 3D representation of the building, enabling the architects to inspect the external structure and effectively schedule repair work.
To enhance the quality and utility of the data collected, we integrated the laser scans and drone data to create an LoD 400 Revit model of Highbury Hall. This high-resolution, detailed 3D model was not only used for planning improvement works, but also offered invaluable insights into the hall's intricate architectural details.

LoD 400 Revit model showing the highly detailed interior of Highbury Hall
Drone and Scanning Survey of the Park
Our surveying efforts also extended to the encompassing park. We executed a complete drone and scanning survey of the park, detailing its unique topographical features. This comprehensive data will be beneficial for future landscaping projects, preserving the natural beauty of the site.
In addition, the detailed park survey will aid in an extensive tree survey. With several thousand trees adorning the park, this tree survey is an ambitious project that will guide future conservation and environmental efforts at Highbury Hall.
A Pioneering Approach in Surveying
At Bury Associates, we believe in blending technology with our expertise to deliver accurate, high-quality survey data. The Highbury Hall project stands testament to our commitment to innovation and precision. We continue to uphold our promise of providing top-notch surveying services, ensuring the preservation and enhancement of architectural treasures like Highbury Hall.
