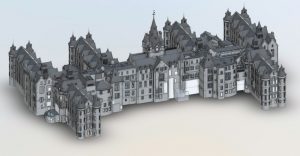Edinburgh Laser Scan to Revit BIM Project

Originally Posted on Feb 13, 2017 by Steve
In 2017 Bury Associates completed their largest ever laser scan to Revit BIM project of the former Edinburgh Royal Infirmary. Steve Bury describes how the project was carried out and gives a few facts and figures about this huge undertaking.

Bury Associates have completed a large, highly detailed building information model of the former Edinburgh Royal Infirmary. This 3D Revit model is being used by the design team working on converting it into additional education facilities for Edinburgh University.
In 1879 the hospital opened claiming to be the largest in the whole of the British Empire. It was replaced by new NHS facilities in 2003 and until recently has sat disused and in need of repair.
The client required a comprehensive measured building survey including the Revit model of the main building and site. In addition, they needed a topographical survey showing the surrounding areas, elevations of all building facades facing onto the site and a 3D massing model showing all the surrounding buildings. This would assist with the restoration and conversion project which was all to be carried out using BIM.

We used Faro scanners to take a total of 3288 laser scans. These captured the main building, its gatehouse and all the surrounding boundary walls. We took additional laser scans to capture the surrounding buildings. The Infirmary building has 6 main floors plus a clock tower. Unfortunately, rotten floor boards prevented our surveyors from scanning the upper part of the tower - it goes without saying that we always put safety first!
After we completed the scanning, we had 442 Gb of raw data to process. By the time we had processed all that data, the combined file had grown in size to a staggering 1.86Tb! When we finished processing, we loaded the data into Revit to create the 3D model.

As well as modelling all architectural detail, we had to show every single piece of cut stone and its joints all around the 1km long building facade. In addition, we created image files from the point cloud. This meant that every stone on every facade could be logged and inspected. We also unfurled images of the round turrets to create a single continuous image for each one. The process was extremely time consuming but was invaluable to the conservation team working on the restoration of the stonework.

The final 3D Revit model took nearly 2000 man-hours to complete and was just over 400 Mb in size.
Bury Associates carry out all our 3D modelling projects in order to maintain our high standards. Our highly skilled in-house team solely completed this project for the Edinburgh Royal Infirmary. We worked very closely with the client, as we do with all other projects. Our strict quality control system ensured that the final model was of an exceptional standard. The finished project more than met the requirements set.
For further information about all the services we provide please call us on +44 (0)1905 622495.
Thanks for reading!
Steve
Steve Bury is the Managing Director of Bury Associates, a land and measured building survey company based in the UK. With over 40 years of experience in surveying, Steve Bury established Bury Associates in 1997 to combine the provision of high quality digital surveys with exceptional customer service. Steve has also designed software applications for measuring buildings to automatically create survey drawings.
