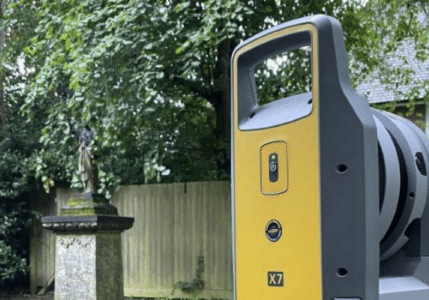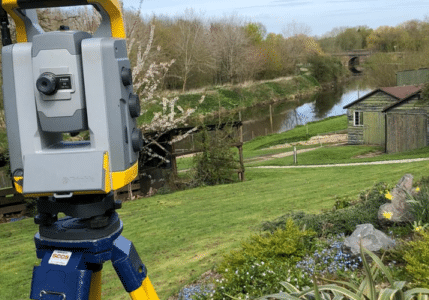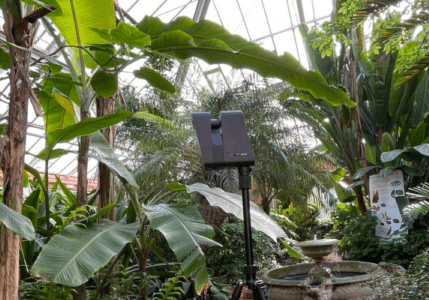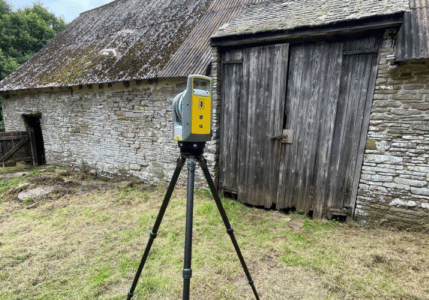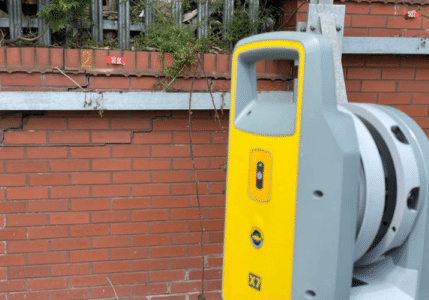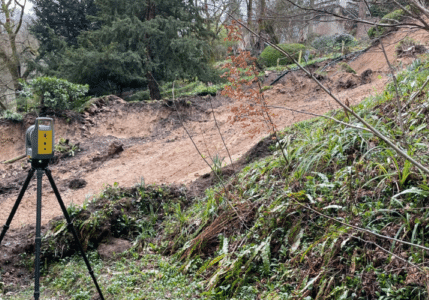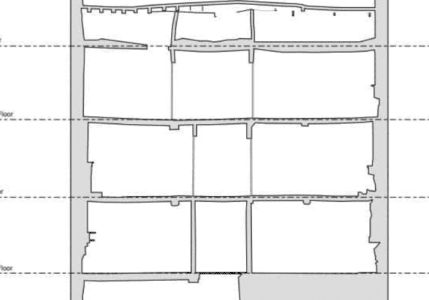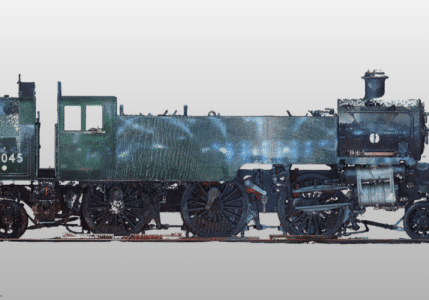Scan to BIM
As the AEC (Architecture, Engineering, and Construction) industry advances, it continues to adopt innovative technologies that streamline operations, enhance accuracy, and reduce the risks associated with project delivery. One such technology is Scan to BIM - a methodology that's rapidly becoming an industry-standard. But what is Scan to BIM? How does it work, and how is it shaping the future of the AEC industry? In this blog post, we'll delve into these questions and more.
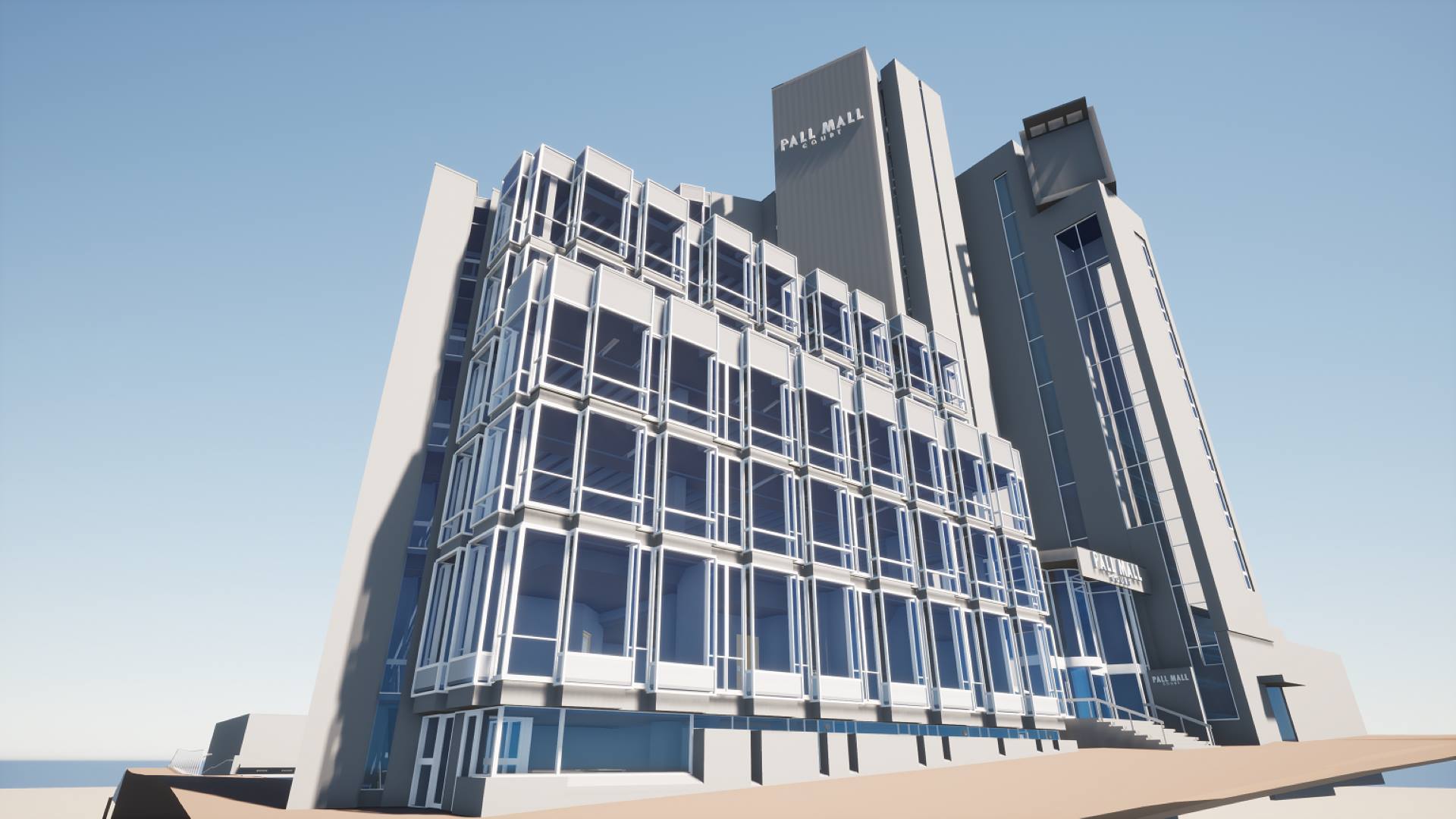
Scan to BIM - A Primer
Scan to BIM is a workflow that involves the collection of physical, real-world data using 3D laser scanning, and the subsequent processing and integration of this data into a Building Information Modeling (BIM) environment. Essentially, it's a bridge between the tangible, built environment and the virtual design world that underpins modern construction practices.
What makes Scan to BIM an indispensable tool is its capacity to generate accurate digital representations of existing buildings or sites, facilitating more informed decision-making, enhancing collaboration, and reducing the likelihood of costly errors during renovations, retrofits, or expansions.
The Process - From Scan to Model
At the heart of Scan to BIM lies 3D laser scanning, a technology that captures the shape of physical objects using a line of laser light, generating highly accurate point clouds that depict the object's surface.
The Scan to BIM process typically begins with a surveyor using a 3D laser scanner to scan the project site or building. This generates a point cloud - a set of data points in space which represent the external surface of the building or the site's topography. The density of these points enables the capture of intricate architectural details and structural nuances.
This raw point cloud data is then processed using specialist software to create a 3D model of the building or site, which is subsequently imported into a BIM platform such as Autodesk's Revit. Within the BIM platform, the model can be further refined and enriched with additional data layers, providing a detailed, multi-dimensional representation of the structure that can be used for design, planning, and decision-making.
Benefits of Scan to BIM
Scan to BIM offers numerous benefits to stakeholders across the AEC industry, particularly in renovation, conservation, or retrofit projects where detailed understanding of existing structures is vital. These benefits include:
- Enhanced Precision: Scan to BIM provides highly accurate and detailed information about existing conditions, significantly reducing the risk of errors during the design and construction phases.
- Improved Efficiency: By creating digital twins of existing buildings, Scan to BIM streamlines the design process, eliminating the need for time-consuming manual measurements and enabling architects and engineers to focus on design and problem-solving.
- Informed Decision Making: The rich, multi-dimensional data provided by Scan to BIM gives stakeholders a comprehensive understanding of the site or building, supporting informed decision-making and enabling potential issues to be identified and addressed in the virtual environment before construction begins.
- Preservation of Historic Structures: For conservation projects, Scan to BIM provides a non-invasive method to digitally capture and preserve detailed information about historic structures, helping to inform sensitive and appropriate restoration and renovation strategies.
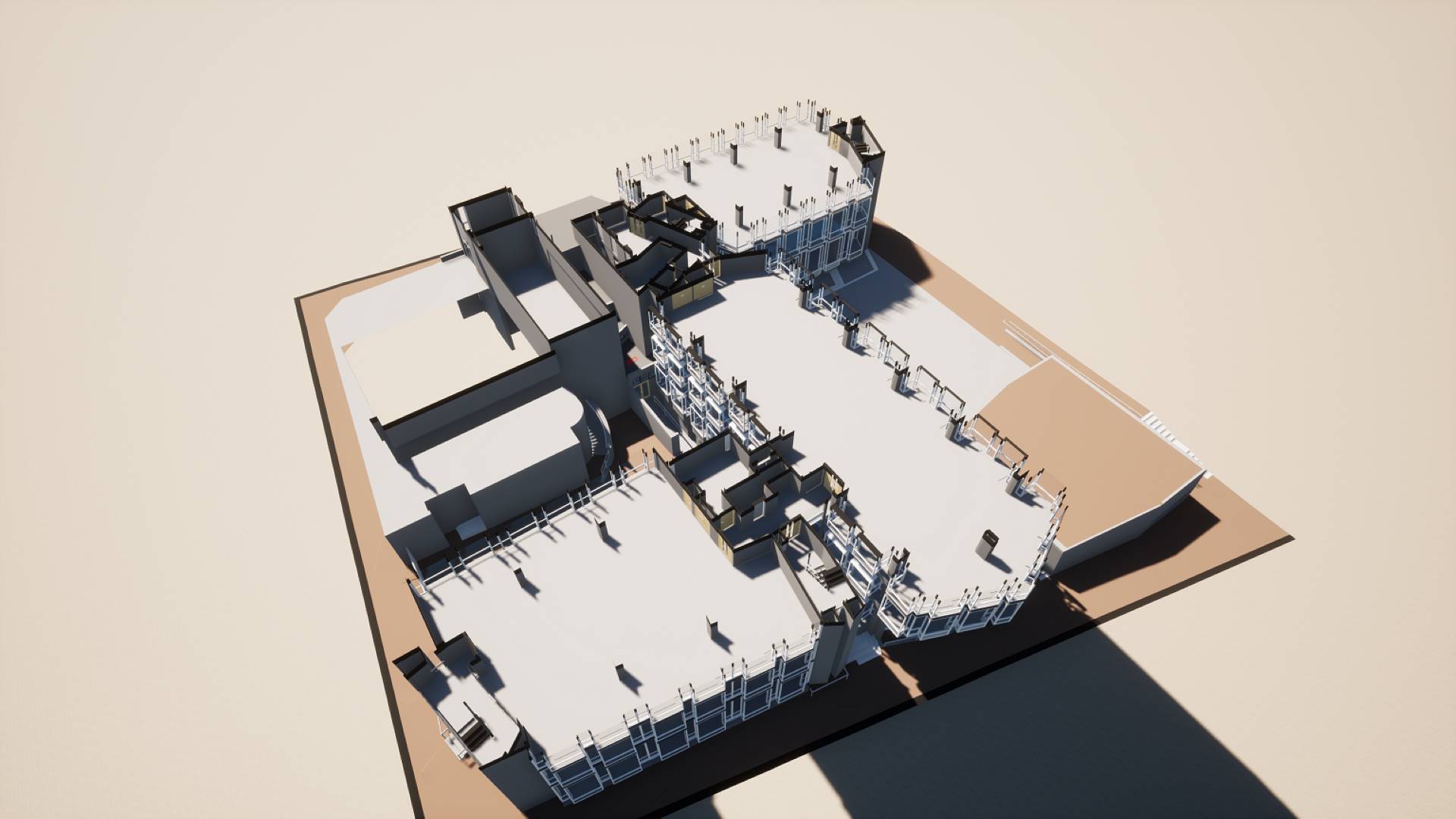
The Role of BIM Software
Software plays a vital role in the Scan to BIM process. BIM software such as Autodesk Revit and ArchiCAD not only support the import and refinement of point cloud data but also enable the creation of intelligent 3D models that can be continually updated and enriched throughout the project lifecycle.
This means that as a project evolves, changes can be made to the BIM model, with updates automatically propagated throughout the model, ensuring all stakeholders have access to the most up-to-date information. Additionally, BIM software can facilitate the integration of various types of data within the model - from structural and materials information to costings and timelines - supporting a truly integrated approach to project delivery.
Scan to BIM in Practice
Many organizations have successfully implemented Scan to BIM methodologies in their operations. At Bury Associates, our 25 years of experience has established us as industry leaders in delivering comprehensive measurement and consultancy services to the property and infrastructure sectors.
Since 2007 we have harnessed the power of Scan to BIM to provide highly accurate as-built data, enabling their clients to make informed decisions, reduce errors, and increase productivity. By seamlessly integrating topographic and subterranean utility data in Revit models, we continue to demonstrate the immense potential and practical utility of Scan to BIM.
Conclusion
As the AEC industry continues to embrace digitization and the potential of emerging technologies, the adoption of methodologies like Scan to BIM is set to grow. By bridging the gap between the physical and virtual worlds, Scan to BIM not only enhances the accuracy and efficiency of design and construction processes but also fosters greater collaboration and informed decision-making - elements that are key to successful project delivery in an increasingly complex and dynamic industry.
As more organisations follow in the footsteps of pioneers like Bury Associates, it's clear that Scan to BIM will continue to shape the future of the AEC industry, unlocking new levels of precision, efficiency, and integration. Whether you're an architect, engineer, contractor, or facility manager, understanding and leveraging the power of Scan to BIM is becoming an essential part of modern construction practice.
Steve Bury is the Managing Director of Bury Associates, a land and measured building survey company based in the UK. With over 40 years of experience in surveying, Steve Bury established Bury Associates in 1997 to combine the provision of high quality digital surveys with exceptional customer service. Steve has also designed software applications for measuring buildings to automatically create survey drawings.


