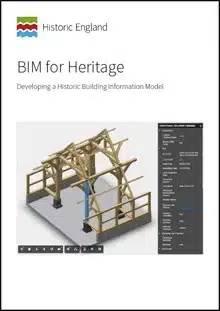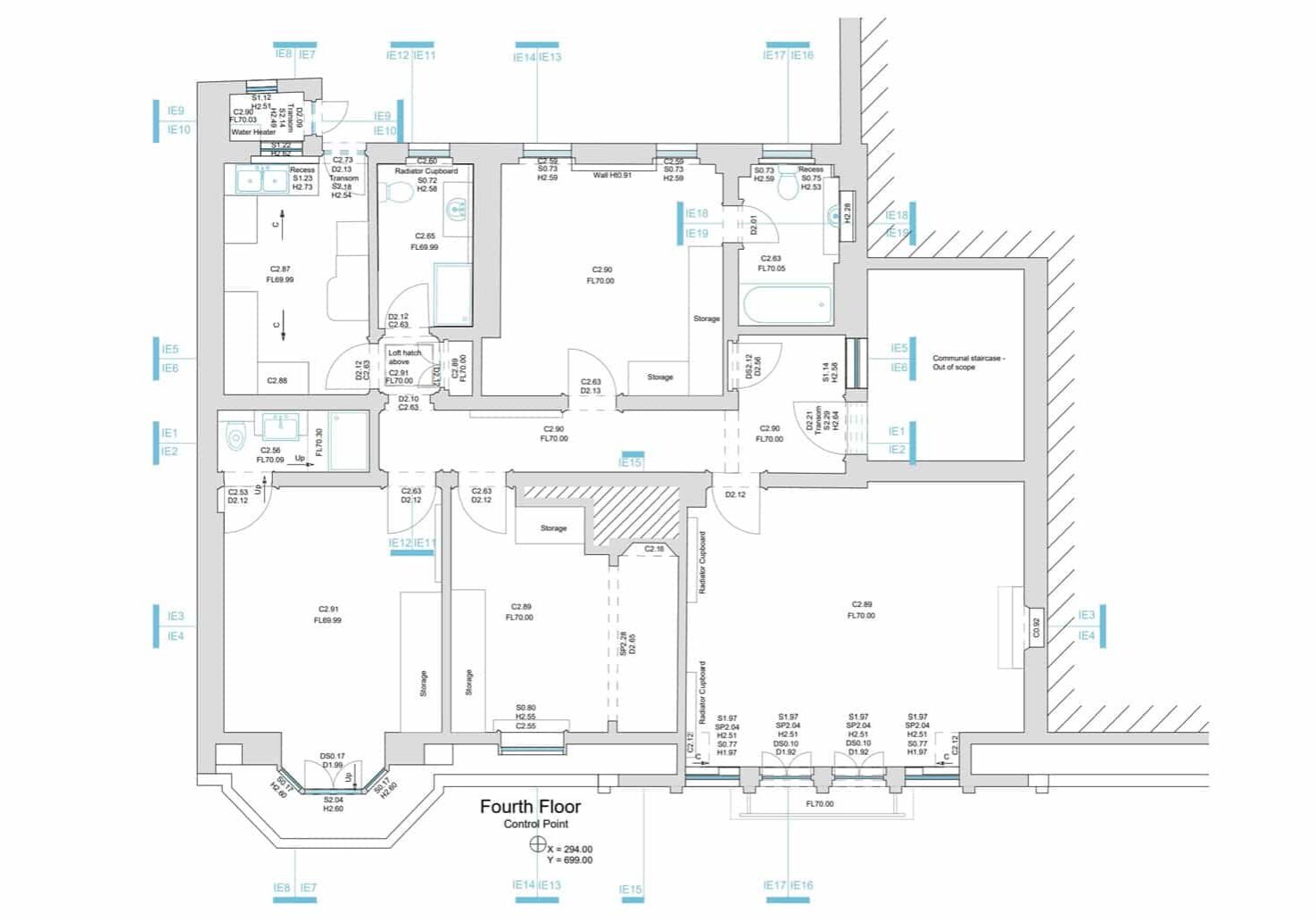
Who We Are
At Bury Associates, we specialise in providing detailed measured surveys of properties across London. When planning alterations or renovations to any structure, an accurate measured survey is vital to mitigate the risk of costly errors. Our sophisticated laser scanners capture every detail of a building, ensuring the precision of our 3D measured building surveys. This thorough approach guarantees you have all the information necessary for the success of your project.
"The project required extremely quick data collection on-site, both for the condition and metric surveys. The site was dangerous and the data collection technique of using drones and ContextCapture proposed by Bury Associates was deemed safer and quicker than using traditional methods. It produced accurate 3D models that allowed some of the condition appraisals to be carried out safely off-site and provided accurate metric data for the cost study. The site was physically challenging. The Bury Associates team showed exemplary attention to detail and colleague care to ensure that safe working procedures were applied, and quickly processed the 3D model that has proved so useful”
Lynda Jubb
Jubb Clews
"We’ve recently used Bury (not my first experience of the company) for a laser survey and Revit model output; first rate communication, responses and modelling, all within my allotted timescales. Perfect service, massive thanks to Steve and his team. We’ll be back…"
Corporate Architecture
“I have worked with Bury Associates on a number of projects. They have always been a pleasure to deal with, are always helpful and are prompt in turning around information.”
Frankie Levey
Rigby & Rigby
"Bury Associates have carried out multiple measured surveys, issuing 2D drawings, 3D models and providing point cloud data which has been all essential as Marylebone Cricket Club considers the future development and ongoing enhancement of Lord's Cricket Ground. Surveys have always been carried out in good time and the information issued swiftly following the completion of each survey."
Jay Neil, Associate Director
Gardiner & Theobald
"Bury Associates have carried out a number of surveys for Peel recently and I have found them to be very responsive, provide an excellent professional service and are good value for money. They are flexible and able to provide surveys in a number of different formats to suit each project and I would not hesitate to use them in the future"
Roger Wheeldon, Director of Development
Peel Holdings
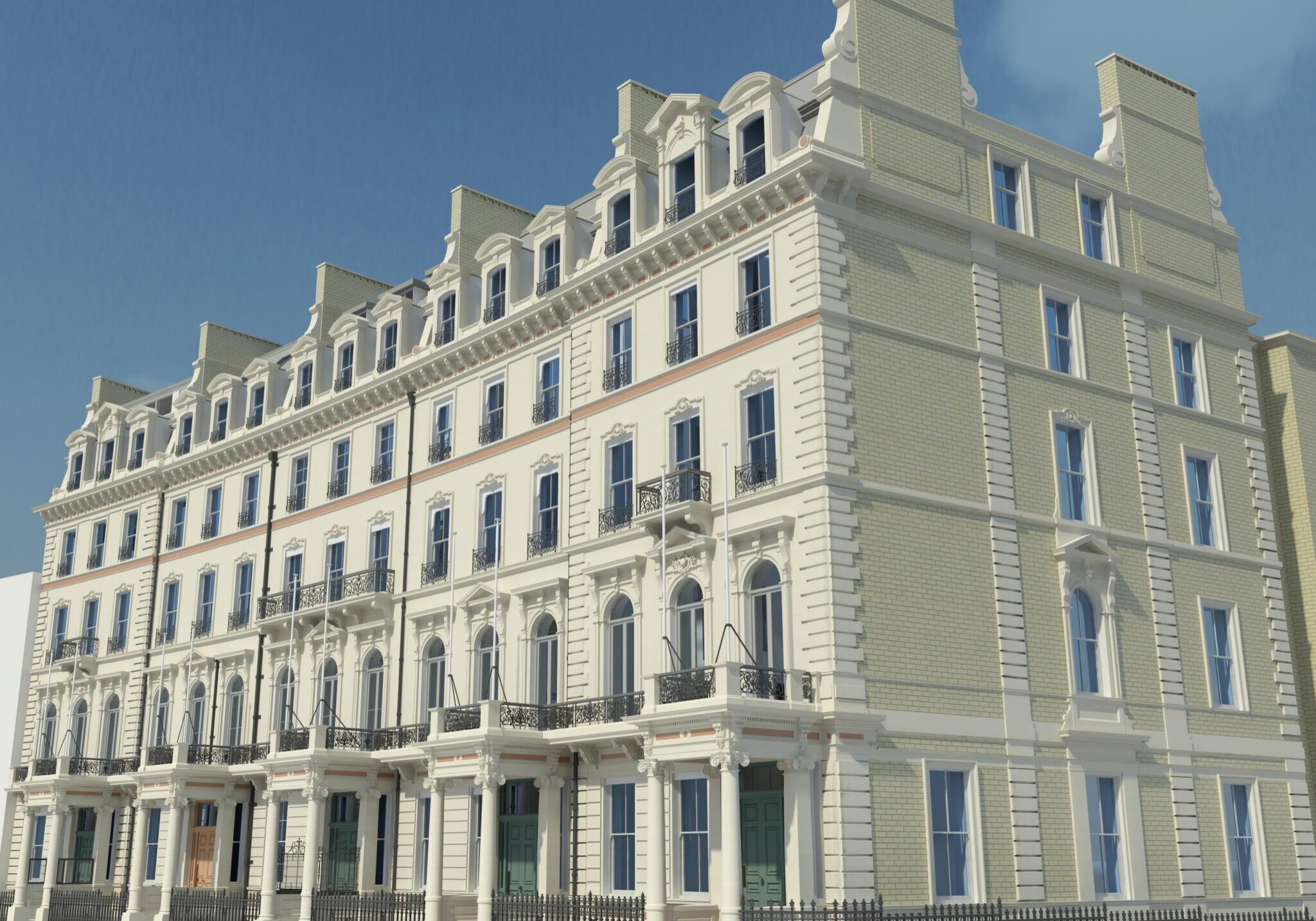
Tailored Output for Your Needs
We understand the diversity of software used in architectural projects. That is why we offer our measured building surveys in multiple formats. Whether you need 2D CAD drawings with detailed floor plans, elevations, sections, and external area plans, or a 3D model in Revit, SketchUp, or 3D AutoCAD, Bury Associates have got you covered. Our service also includes IFC exports for architects working in the ArchiCAD or Vectorworks BIM environments, catering to a wide range of project requirements.
Precision with 3D Revit Surveys
Beyond providing standard measured house surveys, many clients opt for our advanced 3D Revit surveys . Every London property we survey is meticulously scanned in 3D, resulting in a highly accurate BIM-ready Revit model. We have been providing measured building surveys as Revit models since 2007, making us a leading 3D measured survey company in London.
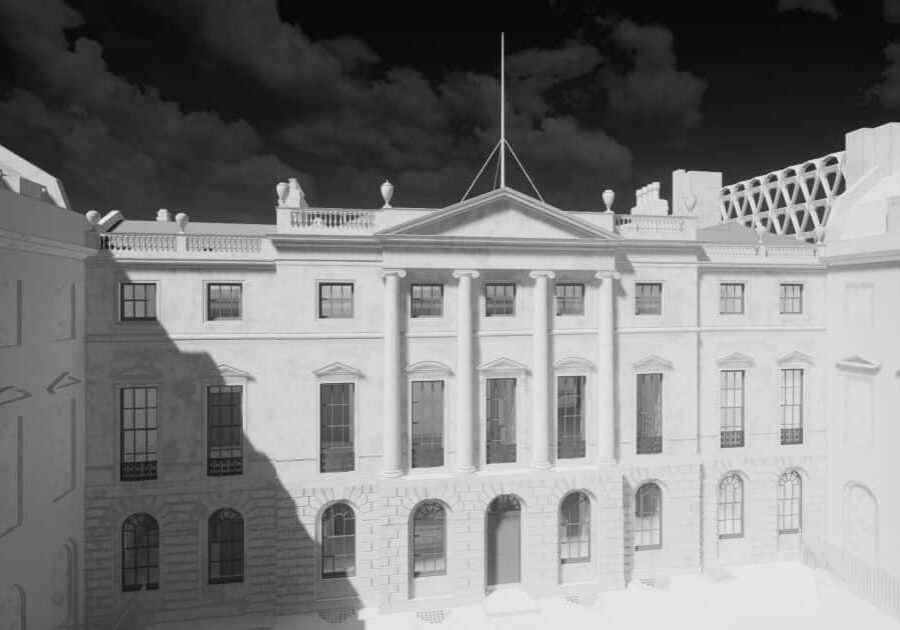
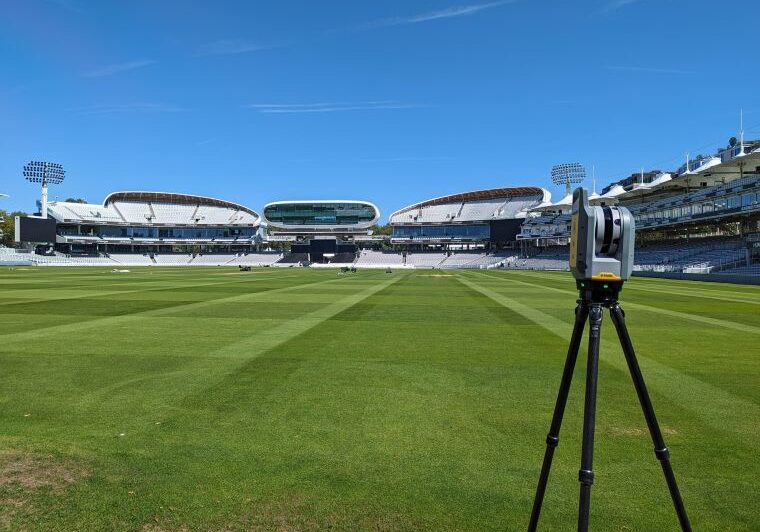
Detailed Topographical Surveys
Understanding the importance of external factors, our topographical surveys offer comprehensive insights into gardens and other external areas. Levels and features are mapped out, along with the positions of surrounding properties. We include crucial details like drainage information and other utility services. Our topographic survey services extend to CCTV drainage surveys, ensuring a thorough understanding of the property’s external environment.
Enhancing Surveys with Matterport 3D Tours
As part of our innovative approach, we provide Matterport 3D Photographic Tours of properties. This cutting-edge technology showcases every detail in a walk-through 3D photographic tour, potentially eliminating the need for additional site visits, thereby saving time and money.
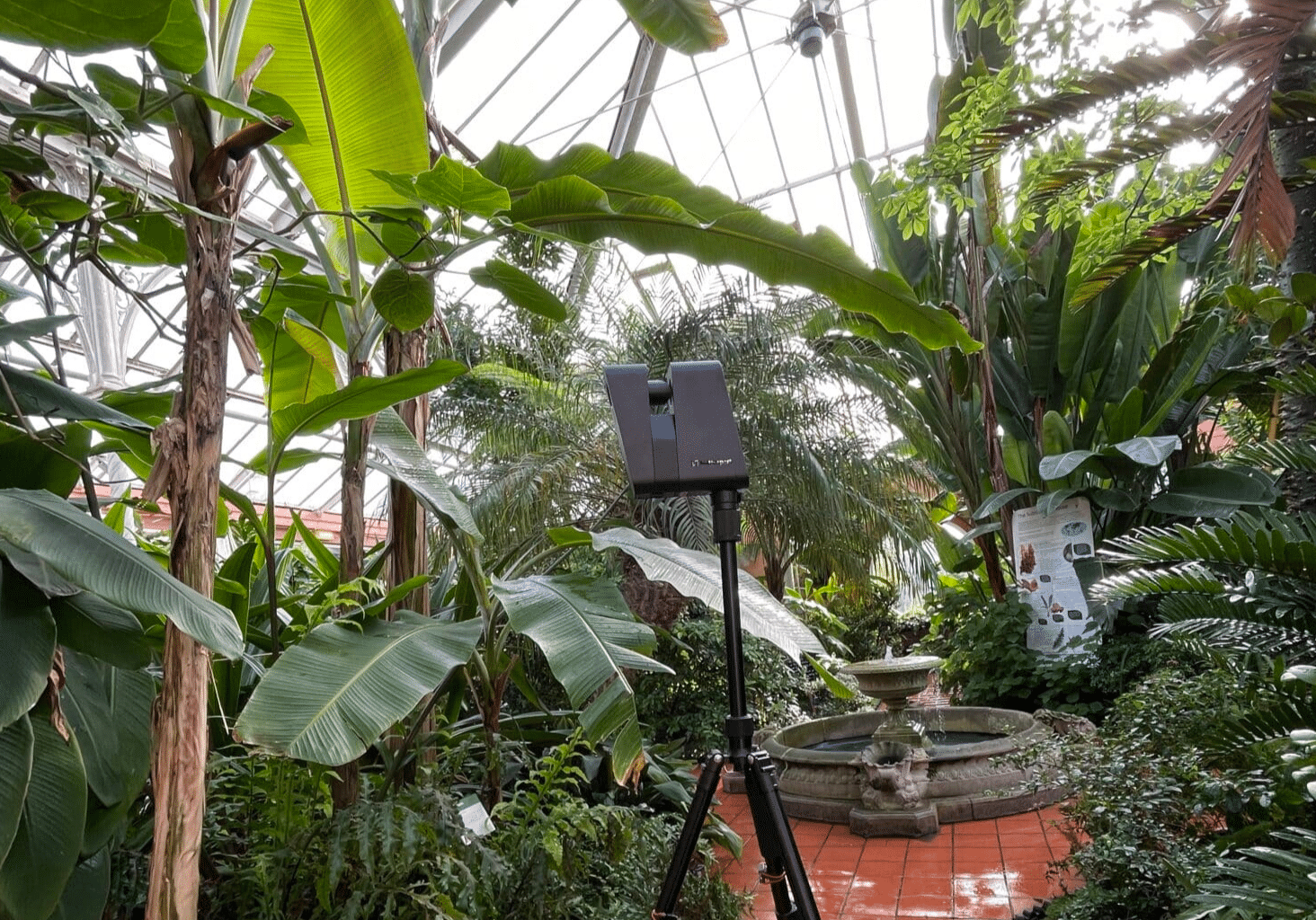
A Sample Matterport 3D Photographic Tour of the Wimbledon Museum, London
What Types of Building do we Survey?
Over the years, we have amassed an impressive project archive of measured surveys, spanning buildings of every variety. Our selection of case studies details surveys across the UK, purposed for all manner of different projects. We conduct heritage surveys of ornate castles, measure the elevations of tower blocks, and create 3D models of public spaces like libraries, hospitals, and theatres. As well as servicing the commercial sector through our surveys of department stores and shopping malls, we conduct surveys of apartments and family homes.
We don't just give you a Measured House Survey
- Every property you ask us to survey in London is laser scanned and fully captured in 3D
- You get highly accurate CAD floor plans, roof plans, elevations and sections
- Topographical surveys of gardens
- Elevations and positions of surrounding properties
- Drainage details and services traced
- Lighting, switches and sockets
- CCTV drainage surveys
- Matterport 3D Photographic Tour of the property showing every detail - save money by removing the need for additional site visits
What our clients say
Our Full Range of Services
Matterport Tours
Providing you with a 3D walkthrough tour of your site
Topographical Surveys
Highly detailed land surveys showing all features, levels, & contours
Drone Inspections
Providing you with aerial inspections & surveys for inaccessible areas
Underground Utilities
Using radio detection equipment & GPR to scan underground services
Setting Out
Setting out boundaries, structures, & steelwork, & monitoring movement
Reality Capture
Photo-Realistic 3D model showing every detail for heritage projects

