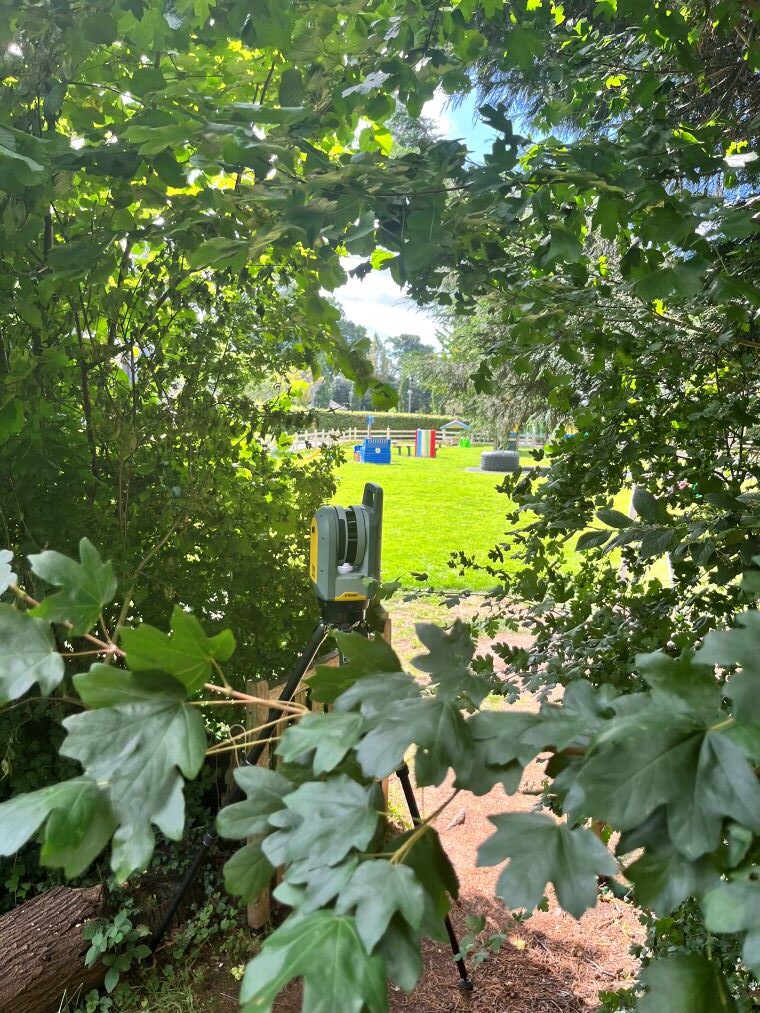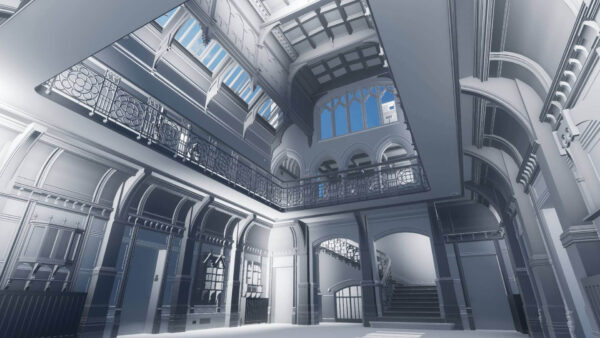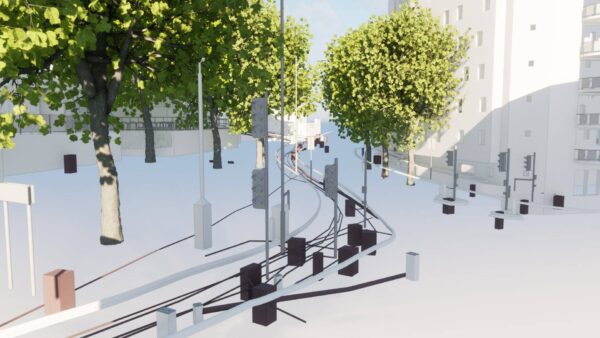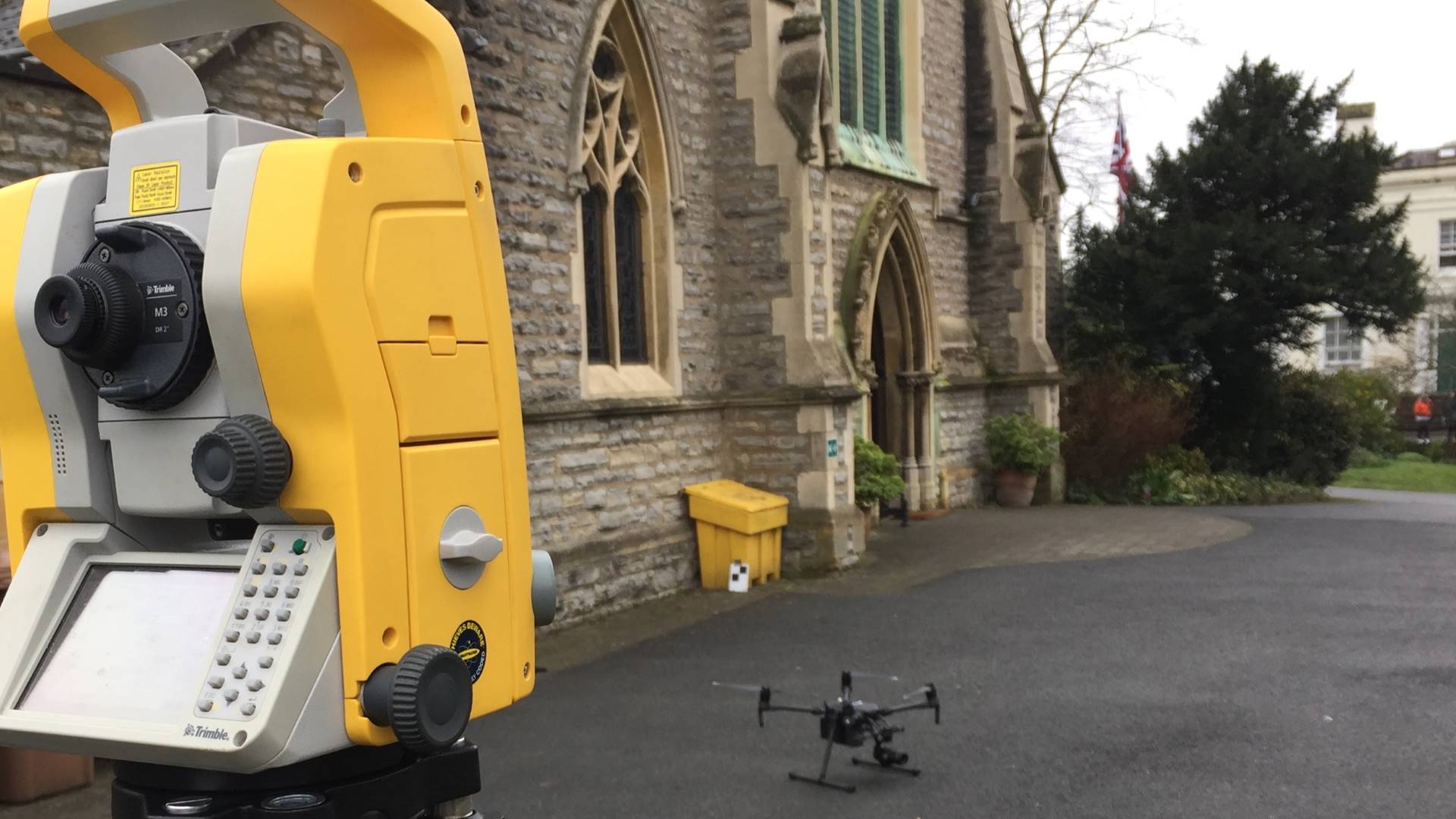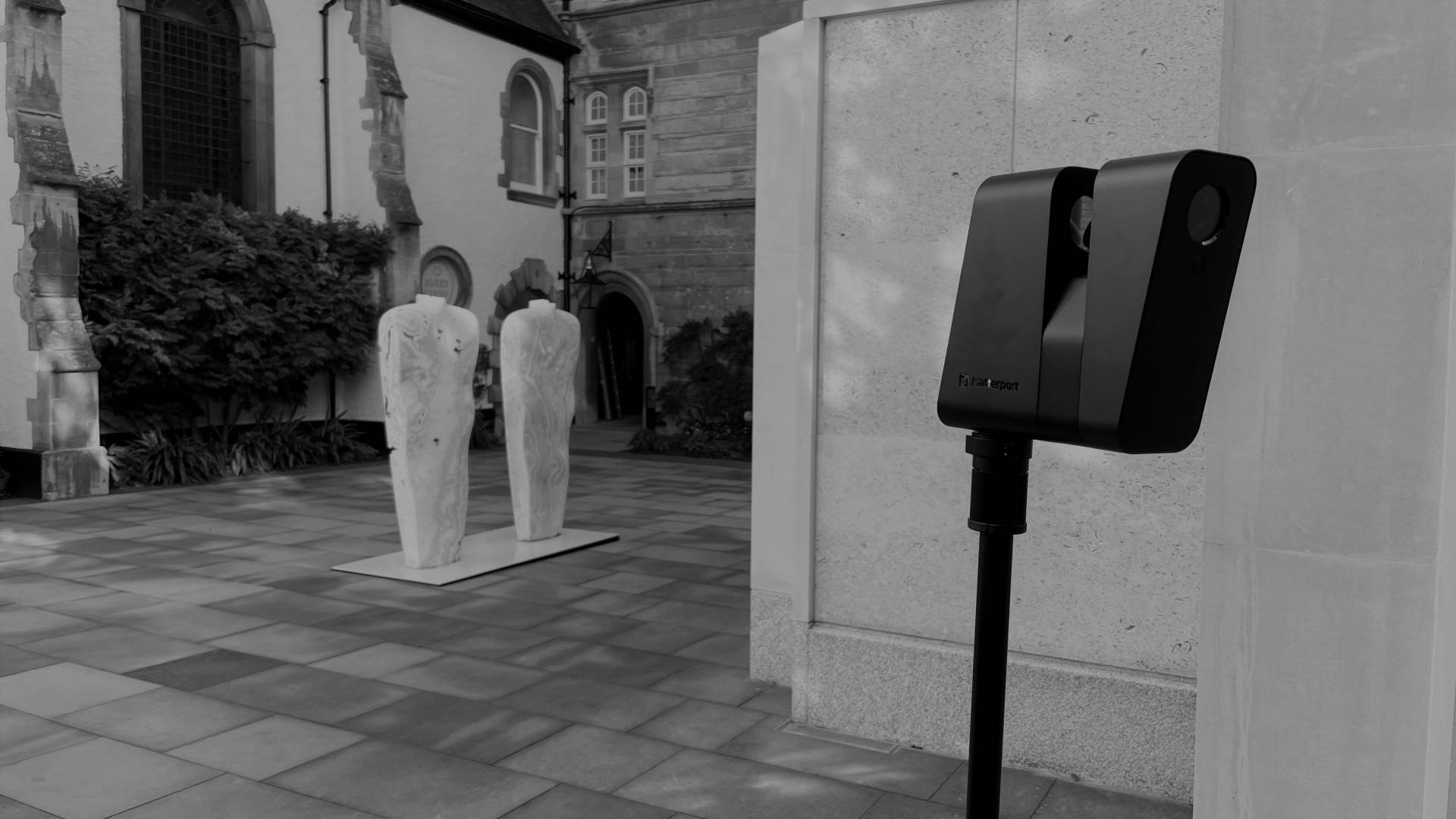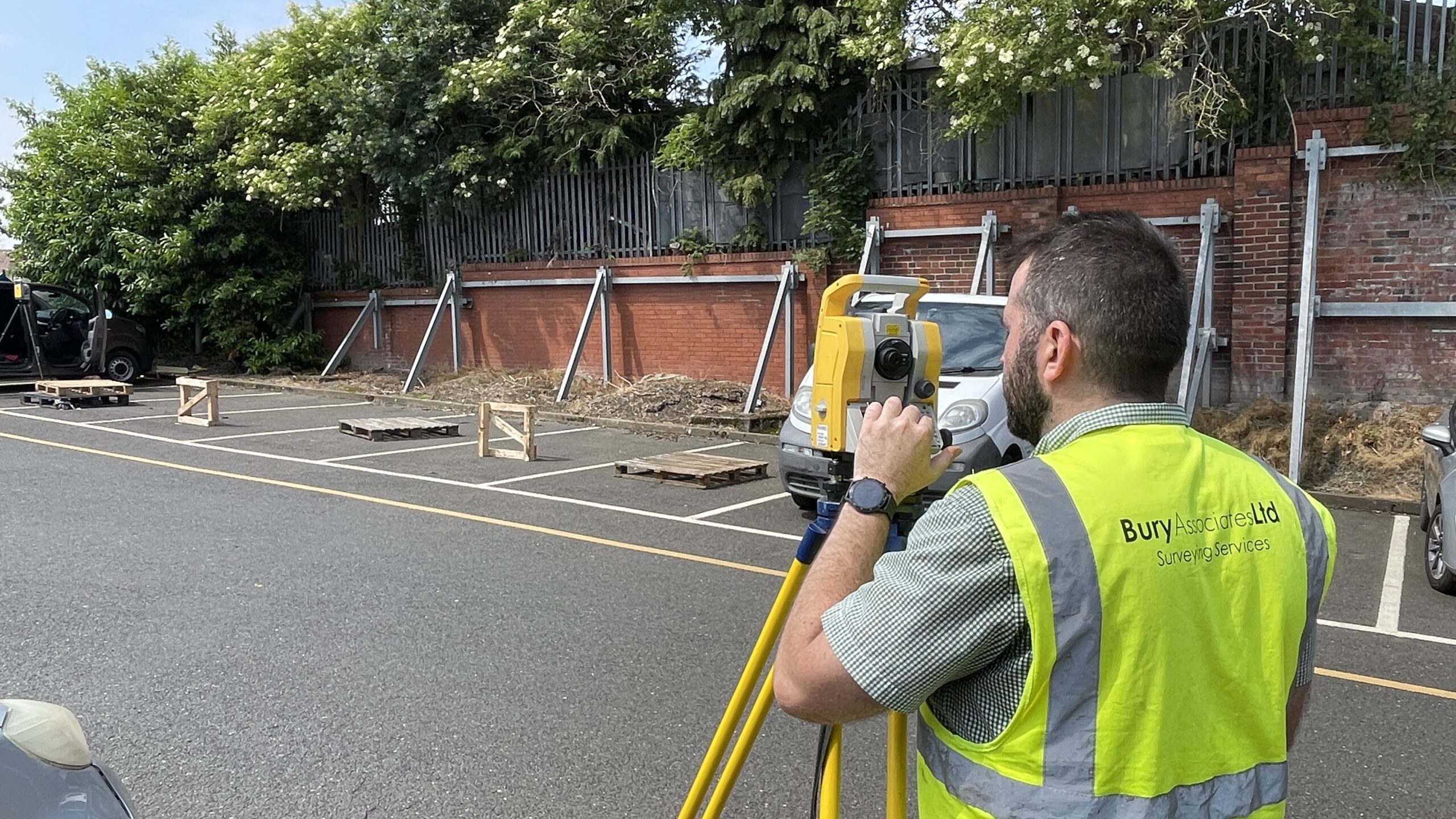High Detail Measured Building Surveys of Churches in CAD & Revit
- We use laser scanners, drone photography and Matterport 3D cameras to capture every detail of a church's structure.
- We give you a photo-realistic 3D model that can be used to fully inspect the outside of the church - including roofs, towers & spires.
- A Matterport tour is provided so you can inspect the inside of the building.
- We create high-quality CAD drawings showing every detail you need for your project - including ornate features.
- 3D Revit or IFC models if required.
- All delivered through a simple online portal so you always have access wherever you are.
Our heritage churches stand as masterpieces of architecture, yet often require refurbishments to align with contemporary community needs or improve disability access. The cornerstone of any remodelling or improvement project is a comprehensive, precision survey from Bury Associates. We've enhanced our measured surveys by integrating them with rich photographic models, detailing not only the building's material but also its current condition. This is complemented by drone-based photogrammetry, enabling us to assess even the least accessible spots like roofs, towers, and spires. Our surveys go beyond depicting dimensions and layouts; they serve as user-friendly visual guides, critical for any planned work on these architecturally complex structures. Given their historical complexity and often outdated amenities, our detailed surveys are indispensable for precise documentation and the ultimate success of any upgrade or renovation project.
Why Choose Bury Associates to Survey Your Church?
For more than a quarter of a century, we have specialised in conducting highly detailed surveys of churches and listed buildings, capturing even the most hard-to-reach areas and intricate details. From the ancient carvings and statuary to the spires and roofs, our surveys ensure that every element is meticulously documented. We use laser scanners and drone-based photogrammetry to capture the entire structure, including the roof, in 3D so we can easily produce whatever models and drawings are needed for your project.
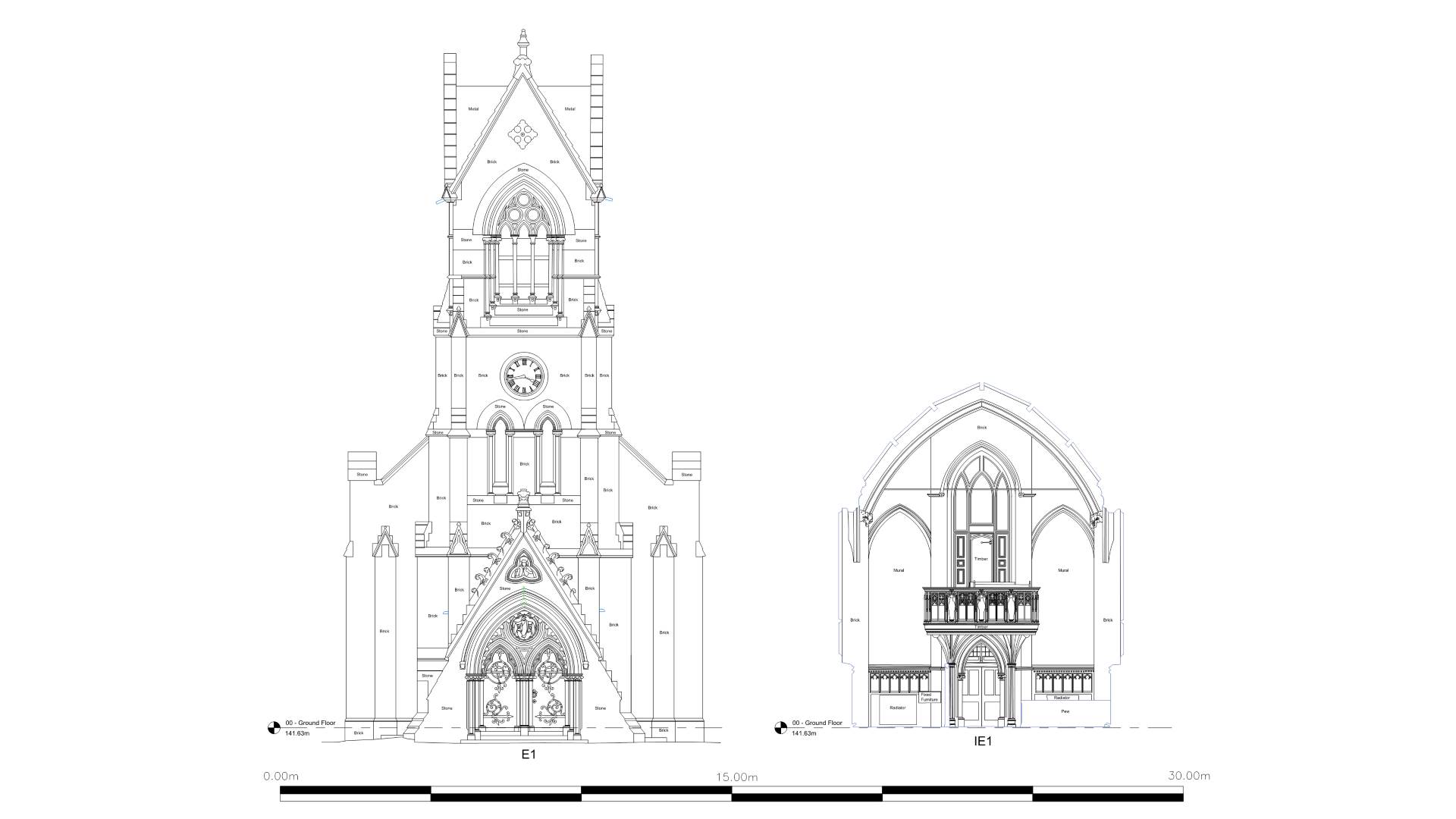
Case Study: Grade II Listed Church in Birmingham
Constructed around 1875, this church required a complete internal overhaul. Bury Associates were commissioned to perform a comprehensive Measured Building Survey, including:
- High-detail laser scans
- Drone inspection of the roof and stonework
- Internal and external sectional elevations
- Detailed floor plans
To simplify the process further, we created a 3D Revit BIM model from which 2D CAD plans were easily extracted. Out cutting-edge photogrammetry and Matterport tours enable stakeholders to inspect the building remotely, thereby reducing the need for multiple site visits.
What This Survey Included
- Precise 3D laser scans
- Detailed BIM and photo-realistic models
- Matterport 3D photographic tours
- High-detail CAD & PDF drawings
- Online portal for easy access to all project data
Contact Us Now About Your Project
You’ll Also Need Some Of These …
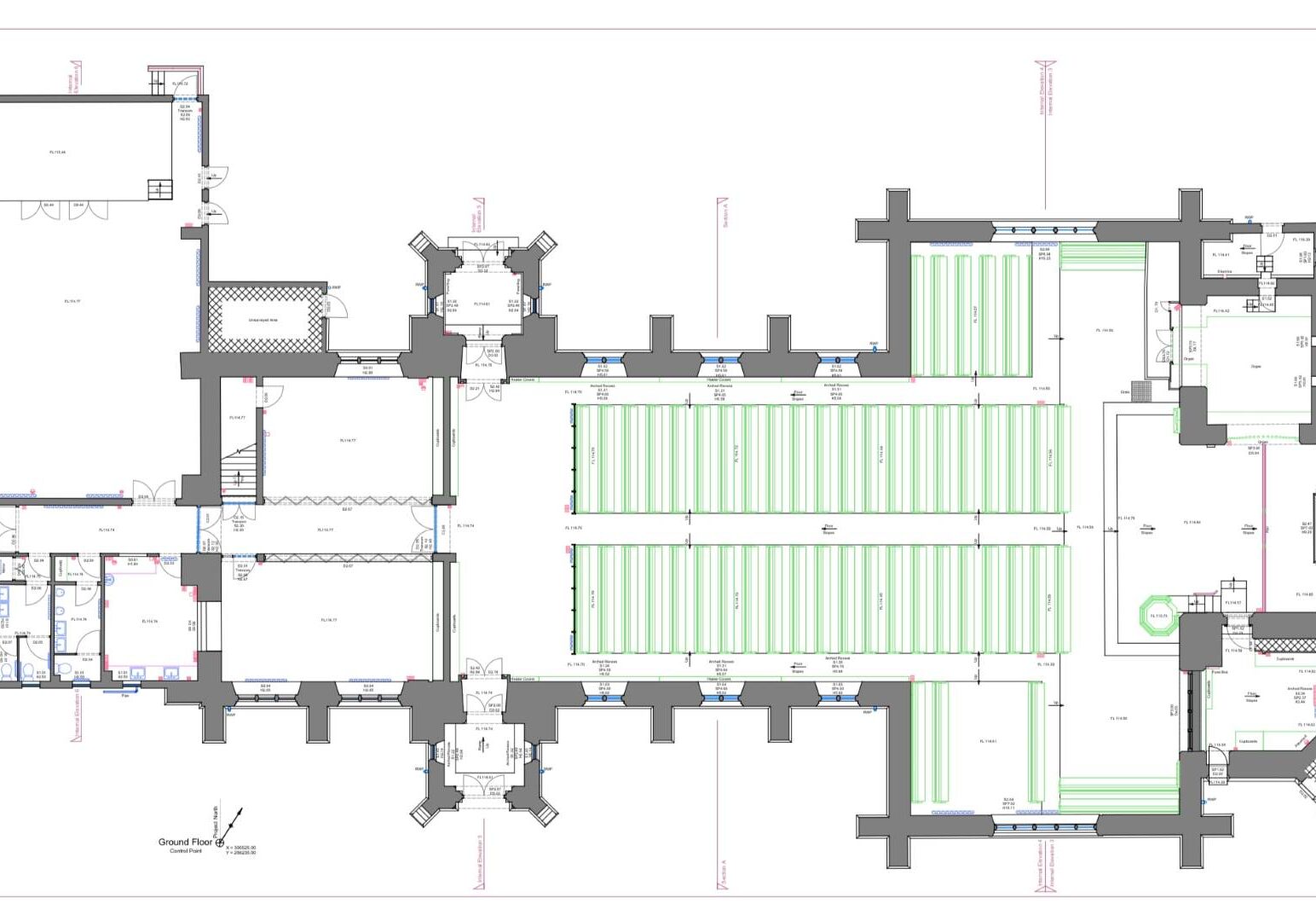
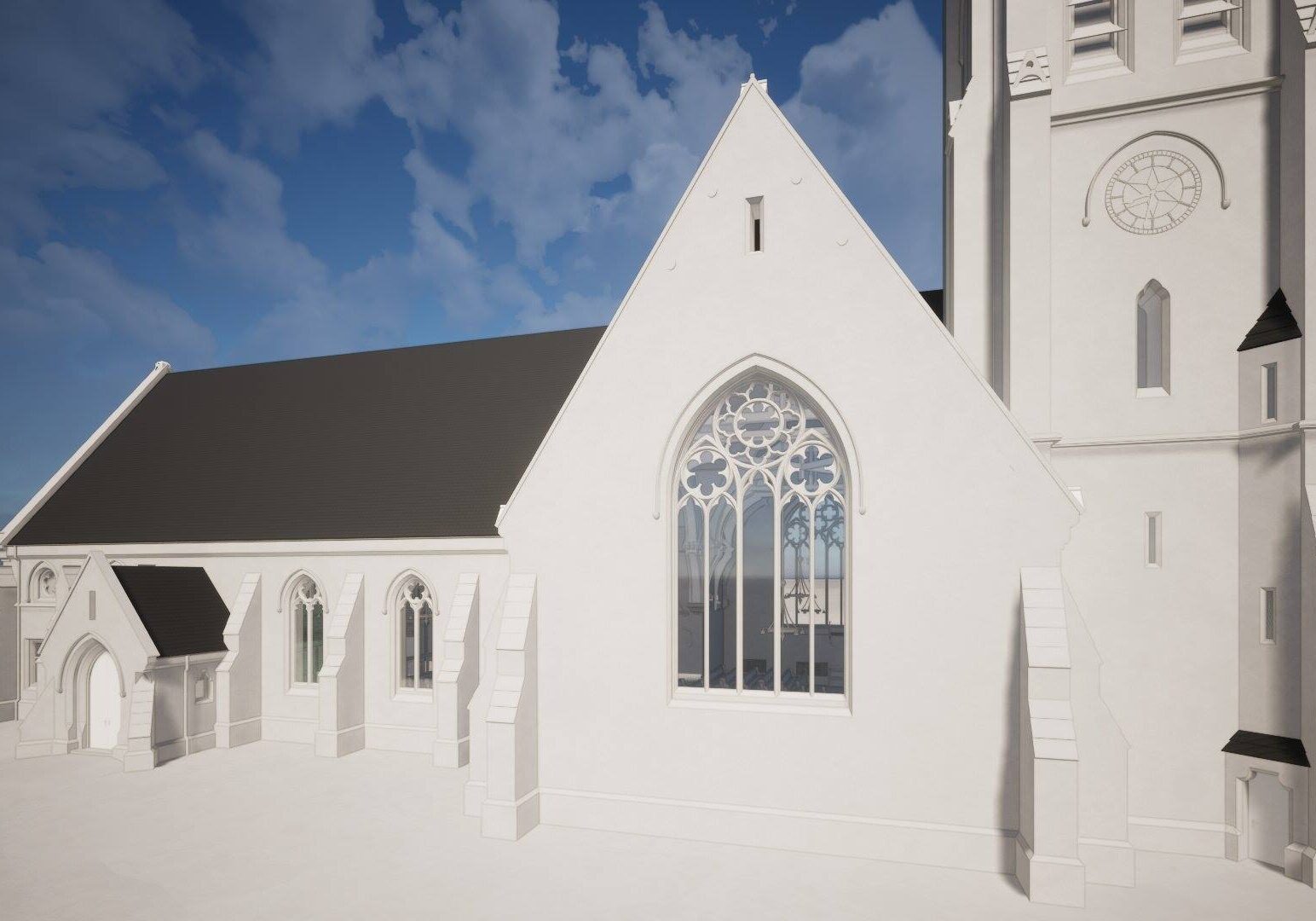
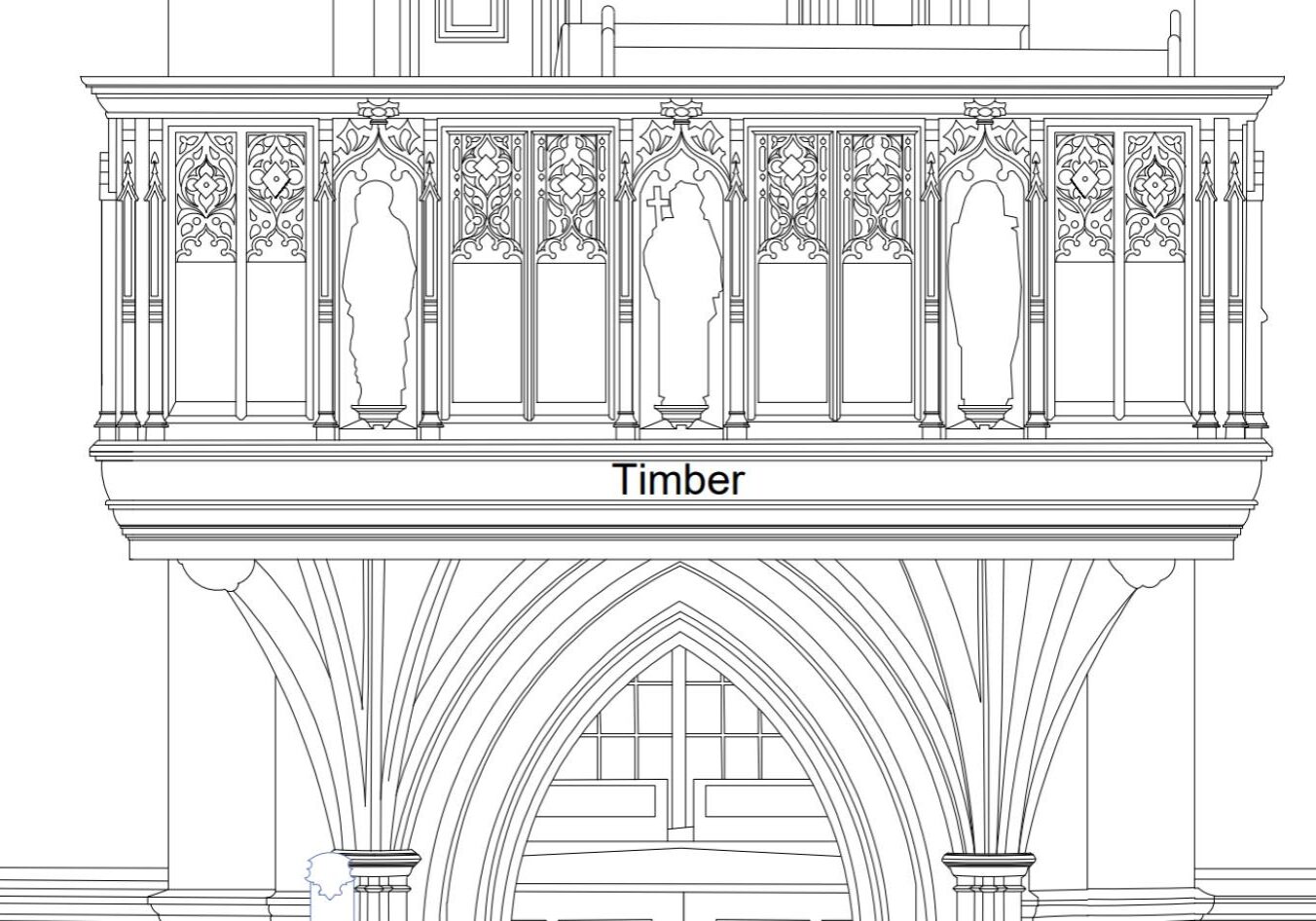
FAQs
About Us
Bury Associates was established in 1997 by Steve Bury. His aim was to provide a top-quality service to clients needing topographical and measured building surveys throughout the UK.
The company has grown steadily over the years and now includes surveyors, drone pilots, CAD operators, dedicated BIM specialists and administrative staff.
"We pride ourselves on being an innovative company. We always use the latest and best survey equipment available and provide excellent customer service" Steve Bury, MD
Bury Associates use the latest drones, robotic survey instruments and laser scanners. This allows even large sites to be surveyed extremely quickly and accurately. Surveys are enhanced by using network GPS to place projects onto precise Ordnance Survey co-ordinates and datum.
Customer Feedback
“We have been really happy with the delivery of the Revit models provided by Bury Associates. The models have been instrumental in obtaining the information we need and we look forward to working with Bury again in the future”
"A beautiful job, thank you very much"
"The drawings are excellent"
"Having a survey of both our main venues on Webshare has enabled visiting companies to carry out site visits (including accurate dimensioning) remotely. At the same time, the Webshare alleviates headaches for Malvern Theatres by assisting tours who are unaware of any constraints. A picture tells a thousand words (especially when it is mm accurate!) Webshare saves money for the visiting tours and hassle for the venue at a reasonable cost".
"We have commissioned Bury Associates for a number of projects. Their performance and support is always at the top level in the industry. Often our projects involve work around sensitive or complex environments and we are very pleased with the professionalism Bury demonstrate in their work. While we usually only obtain 2D survey data, the Webshare facility they offer is a hugely useful resource in revisiting elements of the site during the course of a project"

