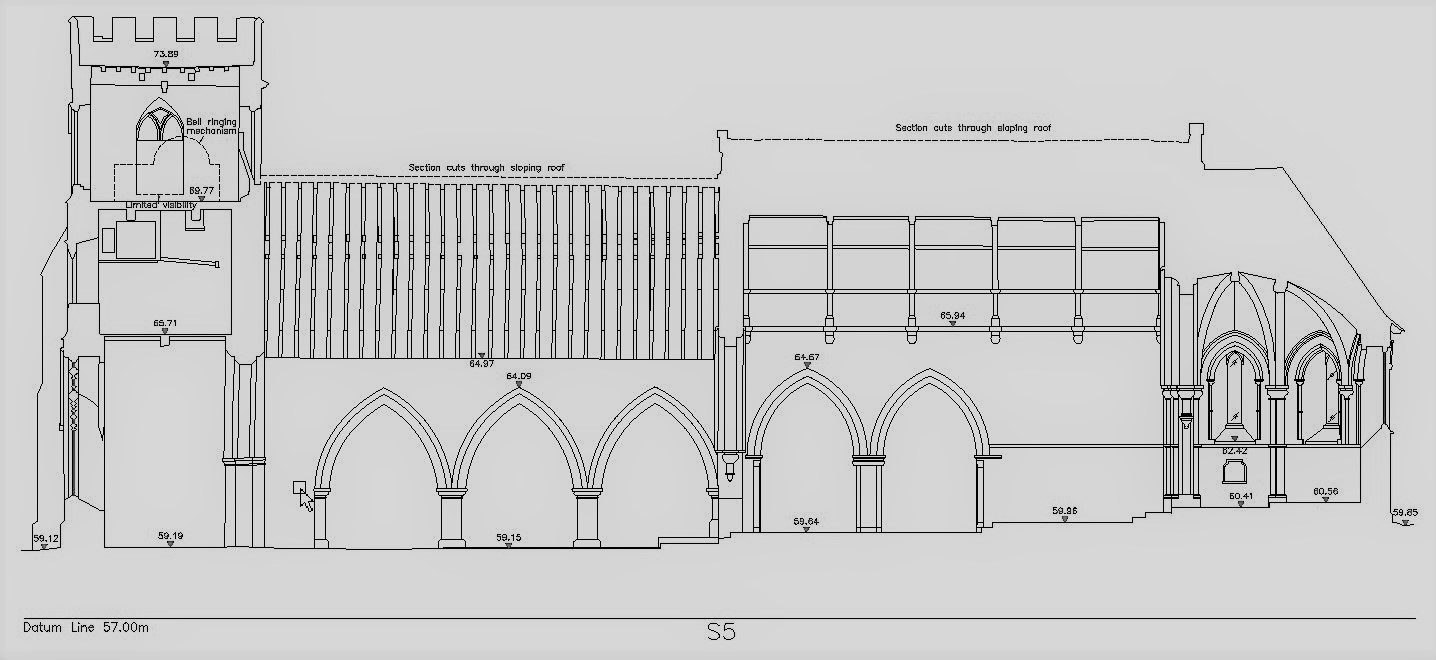Plans & Elevations
Laser Scanned Plans and Elevations for Listed Building Consent Application

Navigating the Listed Building consent application process can be a daunting task. At Bury Associates, we aim to make this process as smooth and efficient as possible by utilising advanced technology to capture every detail of your Listed Building in 3D.
Comprehensive 3D Laser Scanning
Our service leverages 3D laser scanning to record every aspect of your Listed Building. This technology allows us to capture a high level of detail, leading to the creation of comprehensive and accurate plans and elevations. The resulting drawings provide all the necessary information required for your Listed Building consent application.
Understanding Listed Building Application Requirements
It's important to note that although Listed Building applications are free to apply, they do require full sets of plans and elevations of the building. In most cases, you will need to provide 3 sets of existing plans and elevations, and 3 sets of proposed plans and elevations. These must be accompanied by a location plan, which should be sourced from the official Ordnance Survey site and contain current data. Please note that older maps will not be accepted, as demonstrated by an architect who had his application returned when he submitted a location plan photocopied from a map dated 1890.
The required scales for your plans are 1:50 and 1:100, with location plans at 1:2500 and 1:500.
Detailed Drawings for Timber Framed Buildings
If your Listed Building is a timber-framed structure, you may need to provide highly detailed drawings of the frame. These drawings should show all areas of damage to the frame and proposed repairs. Details such as types of repair, joints to be used, and materials employed should be clearly indicated. The more detail your application contains, the higher the likelihood of approval.
At Bury Associates, we understand the intricacies of this process and provide a detailed and accurate representation of your Listed Building, bolstering the strength of your application. Trust our expert services to assist you in your Listed Building consent application.
