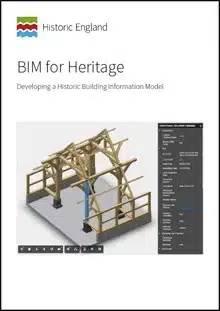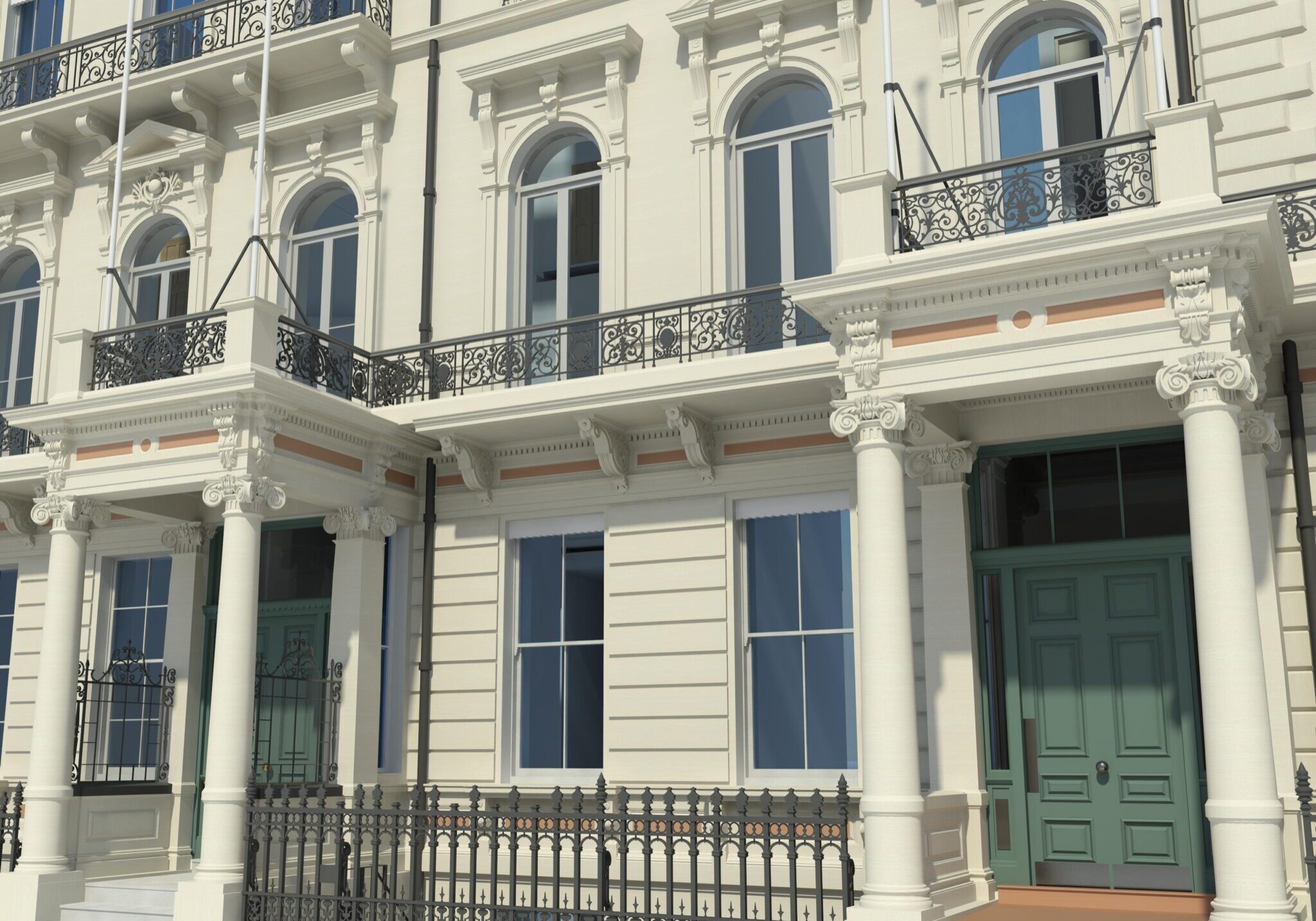
Laser Scanning Surveys
Laser scanning surveying involves the use of laser scanners to capture detailed 3D representations of physical environments, crucial for various engineering and construction applications.
"The project required extremely quick data collection on-site, both for the condition and metric surveys. The site was dangerous and the data collection technique of using drones and ContextCapture proposed by Bury Associates was deemed safer and quicker than using traditional methods. It produced accurate 3D models that allowed some of the condition appraisals to be carried out safely off-site and provided accurate metric data for the cost study. The site was physically challenging. The Bury Associates team showed exemplary attention to detail and colleague care to ensure that safe working procedures were applied, and quickly processed the 3D model that has proved so useful”
Lynda Jubb
Jubb Clews
"We’ve recently used Bury (not my first experience of the company) for a laser survey and Revit model output; first rate communication, responses and modelling, all within my allotted timescales. Perfect service, massive thanks to Steve and his team. We’ll be back…"
Corporate Architecture
“I have worked with Bury Associates on a number of projects. They have always been a pleasure to deal with, are always helpful and are prompt in turning around information.”
Frankie Levey
Rigby & Rigby
"Bury Associates have carried out multiple measured surveys, issuing 2D drawings, 3D models and providing point cloud data which has been all essential as Marylebone Cricket Club considers the future development and ongoing enhancement of Lord's Cricket Ground. Surveys have always been carried out in good time and the information issued swiftly following the completion of each survey."
Jay Neil, Associate Director
Gardiner & Theobald
"Bury Associates have carried out a number of surveys for Peel recently and I have found them to be very responsive, provide an excellent professional service and are good value for money. They are flexible and able to provide surveys in a number of different formats to suit each project and I would not hesitate to use them in the future"
Roger Wheeldon, Director of Development
Peel Holdings
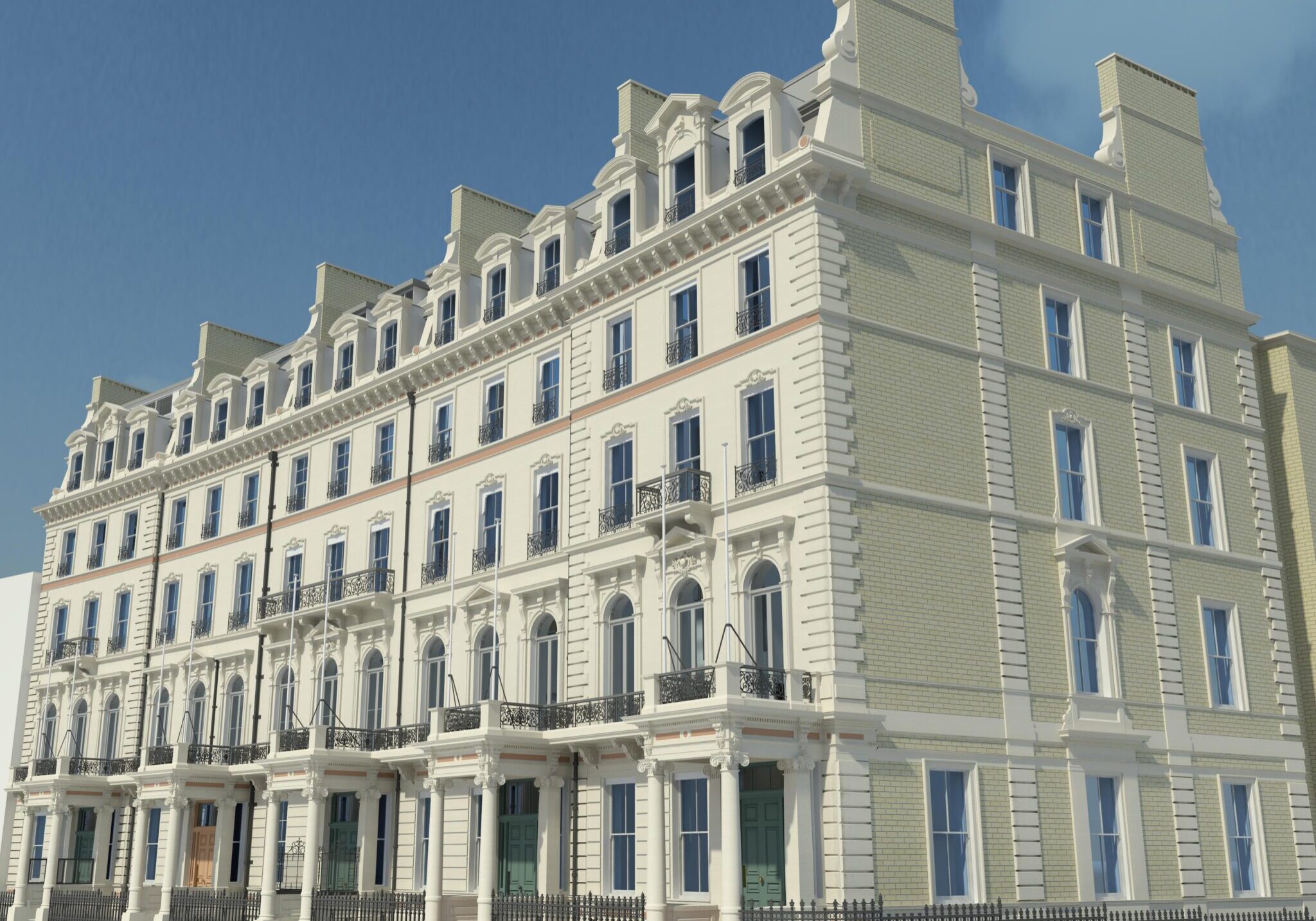
Compatibility with Advanced 3D Modelling Programs
We provide point cloud data that's pre-formatted and accurately registered onto your site's coordinate system, making it effortless to import into 3D models created in software such as Revit, AutoCAD, Vectorworks, ArchiCAD, and Microstation.
Laser Scanned Measured Building Surveys
Laser scan surveys are essential for producing a high-detail measured building survey. Our 3D surveys offer accurate representations of buildings, facilitating precise planning and documentation. 3D BIM deliverables such as Revit or IFC are efficiently created from the laser scan data by our in-house modelling team. We have been providing measured surveys as Revit models since 2007, giving us a wealth of unparalleled experience.
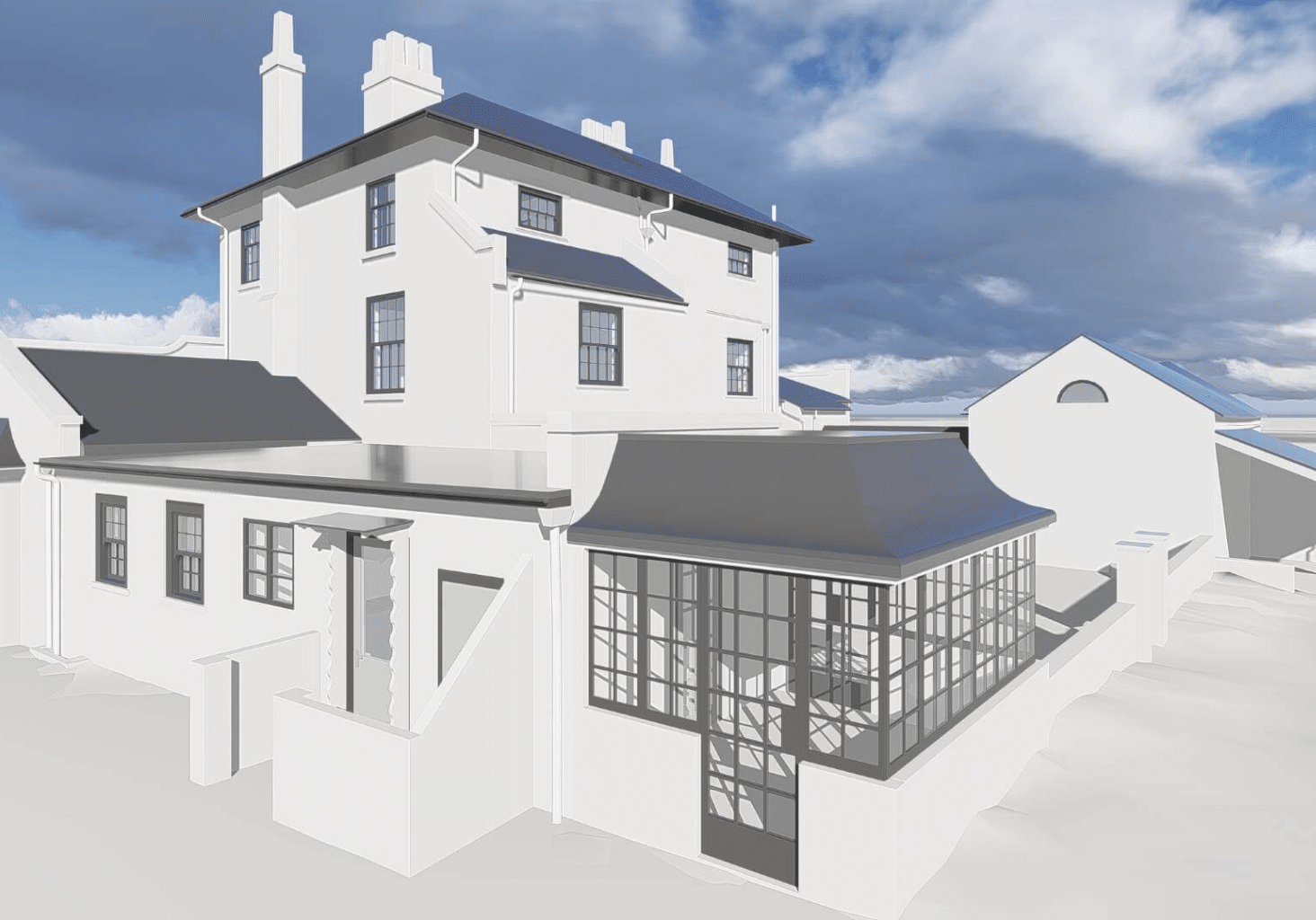
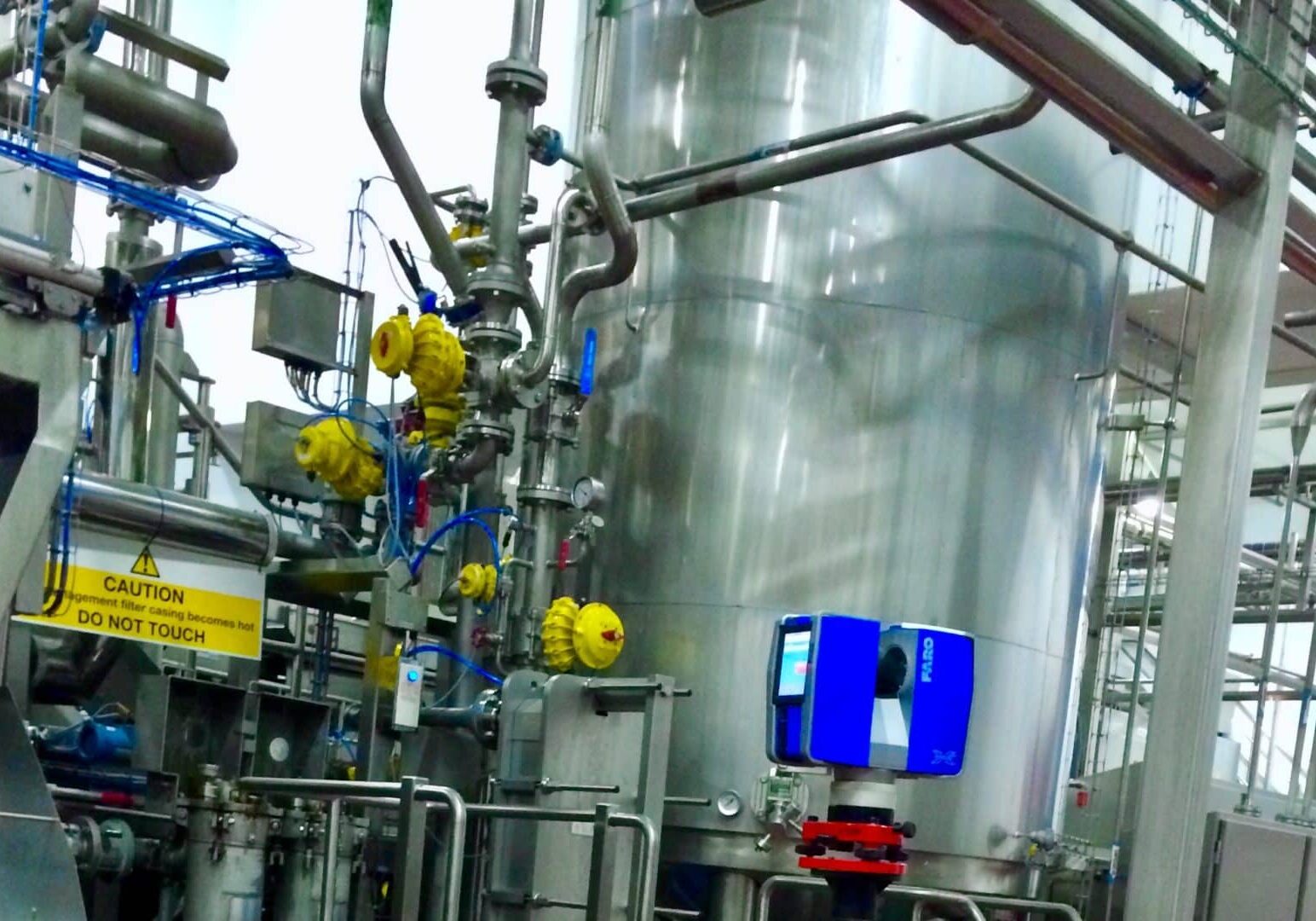
Accurate 3D Laser Scanning for Civil Engineering
All civil engineering projects can benefit from the accuracy and detail provided by 3D laser scanning. In civil engineering, laser scanning offers insights into terrain, structures, and construction sites, enabling precise planning and effective management of large-scale projects. The volumes of stockpiles and materials can be quickly calculated, progress can be monitored, and the flatness of floors can be assessed.
Historic Conservation and Laser Scanning Survey
In historic conservation, laser scanning is invaluable. It allows for the non-intrusive documentation of heritage sites, preserving their integrity while providing detailed data for restoration and preservation efforts. Heritage projects are often extremely complicated structures where the only way of truly understanding them is through a 3D model.
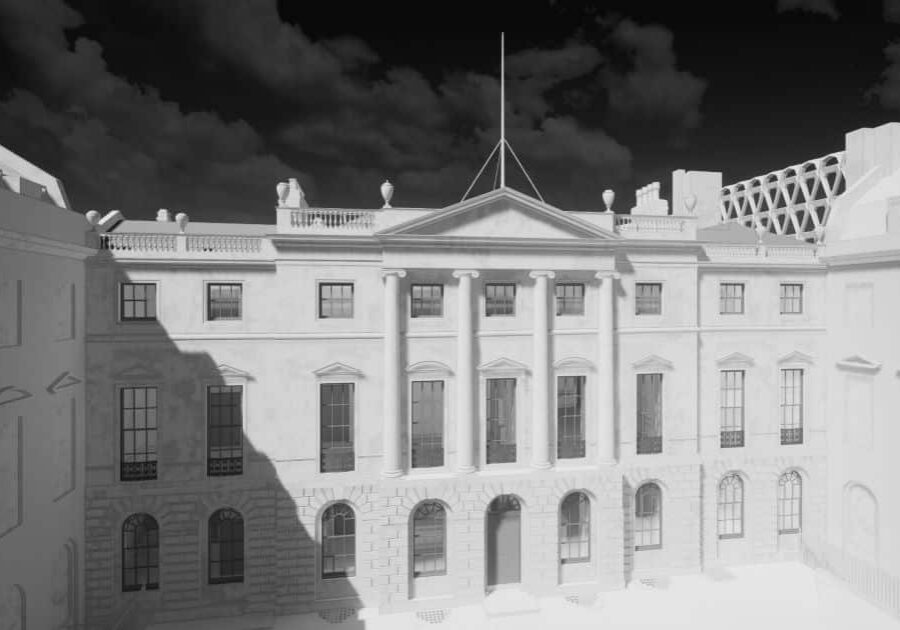
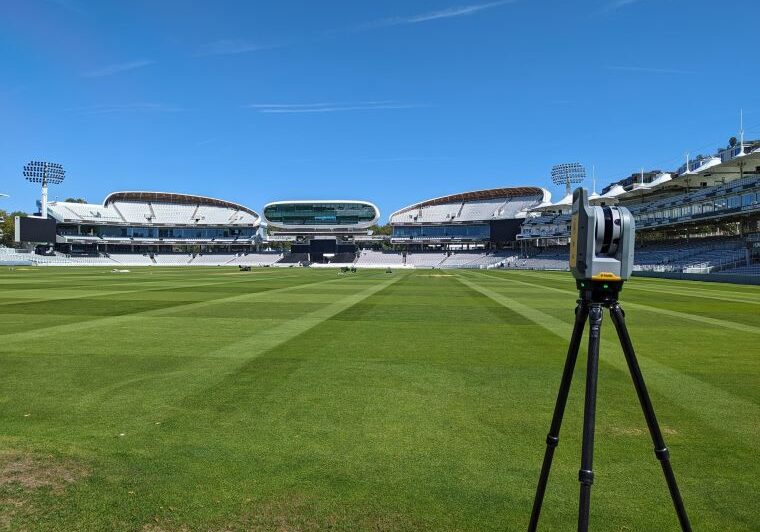
Topographical Survey - Full 3D Capture
Paired with GNSS receivers and total stations, laser scanners allow fast and safe data collection, even in potentially dangerous environments, such as along highways, to produce data-rich topographical surveys. Our advanced survey software extracts topographic detail from the laser scans for fast delivery.
What our clients say
Our Full Range of Services
Matterport Tours
Providing you with a 3D walkthrough tour of your site
Topographical Surveys
Highly detailed land surveys showing all features, levels, & contours
Measured Surveys
Accurate and detailed representations of buildings
Underground Utilities
Using radio detection equipment & GPR to scan underground services
Setting Out
Setting out boundaries, structures, & steelwork, & monitoring movement
Reality Capture
Photo-Realistic 3D model showing every detail for heritage projects
If you need your project to be successful, our accurate surveys will ensure that happens.
Any Questions?
Call our friendly customer service team to learn more about how we can help you.

