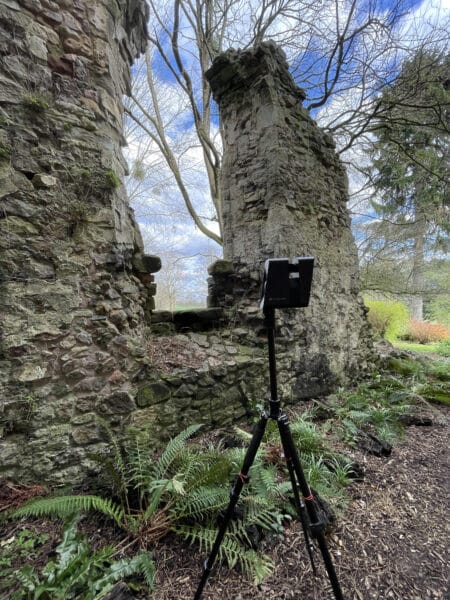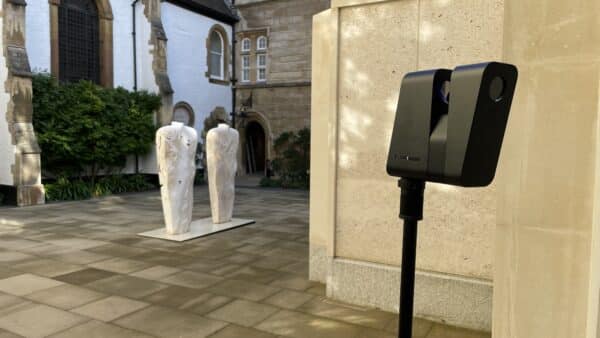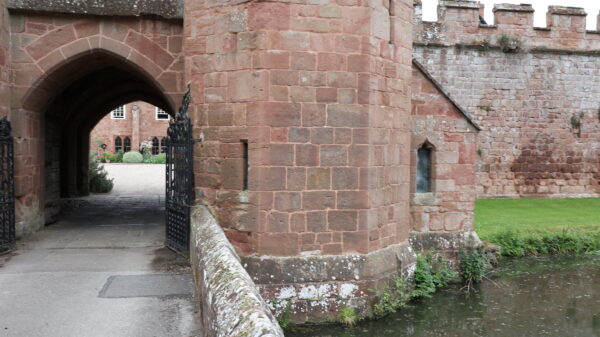The Matterport Tour: Essential to Your Measured Building Survey
This week, I am explaining the importance of enlisting Matterport tour services in order to understand the internal layout of a building. Combined with a measured building survey, a Matterport tour completes an architect's planning arsenal.

What is Matterport?
If you have visited Rightmove lately, you will probably be familiar with Matterport. A platform that creates virtual tours of internal spaces, Matterport has become an indispensable asset to real estate agencies. Prior to the software's development, the housing sector had a problem: though people preferred to see a property in person, their free time was ever decreasing. Unsurprisingly, working full-time does not lend itself to popping out for a viewing. Enter Matterport. With its ability to showcase a property's total interior virtually, the app has broadened people's availability for viewings to whenever they can access a digital device. The result is that clients can be more discerning when they choose which properties to visit personally.
Matterport's extremely easy-to-use interface forms part of its appeal to customers and clients alike. Along the floors and stairs of a digitised structure are stamped navigation circles which a user can click on to move forwards and backwards in the space. The application also offers users the ability to change perspectives, by zooming in and out, as well as looking up and down.
Principally, conducting a 3D virtual tour requires the Matterport Capture App. With this software, you can integrate many types of equipment, from a smartphone to a Matterport-designed camera. Collecting data for the tour involves taking high-definition images, which are then processed by the Matterport cloud. This creates what is known as a digital twin, an interactive 3D model that offers users a virtual tour experience.

Like all the 3D technology we use at Bury Associates, Matterport provides details to within an extremely high accuracy. This means that viewers of the property can see everything from the smallest details, such as cornices, to the bigger picture, like a bird’s eye floorplan.
For more information about the innovative ways in which we capture data for 3D surveys, please visit our post on survey equipment and technology.
How to use Matterport
Even for beginners, capturing a Matterport scan is simple. All you need is the Matterport app downloaded onto a compatible, camera-equipped device. With that in place, you're all set! Next:
- Open the Matterport app
- Select +NewJob to create a new model
- Select the Capture button to start your scan
Though simple, these instructions provide only a basic outline of the app's functionality. The Matterport website offers a more detailed guide to best practices when operating their software.
For optimal results, always opt for a skilled and qualified surveyor, like those who work at Bury Associates. Having conducted hundreds of Matterport surveys, an experienced surveyor is best placed to deliver accurate results. Though Matterport is designed with accessibility in mind, only professionals with tried-and-tested knowledge can be truly trusted to provide a satisfactory outcome.
Matterport Tours and Construction
At Bury Associates, we provide the data from our measured building surveys in a variety of deliverables, such as 3D models in Revit or IFC. Although these provide a comprehensive insight into a building’s design and structure, the added benefit of a Matterport tour cannot be overlooked.
Matterport tours offer clients the opportunity to virtually walk through a building, saving on the cost and time of travel. It is not uncommon for the way a building feels to change once we swap from an objective perspective to actually exploring the site. With a Matterport tour, architects can get a real sense of the place, enabling them to keep their plans true to the building's character. While a BIM model can provide a very detailed view of a structure, particularly its measurable features, to walk through the building provides a level of immersion that is unmatched. Additionally, the reduction in site visits means that work can begin on the property as soon as possible. Clients and stakeholders can be provided with virtual tours rather than needing to visit the property themselves.
Matterport tours are also beneficial from the perspective of remote working. Since 2020, many offices in the UK have transitioned to a hybrid working model. For those who require a flexible approach to office attendance, Matterport's immersive photogrammic tours provide the opportunity to explore a building's interior without having to make a personal visit. This can have the added benefit of reducing a project’s deadlines and expenses.
Matterport Tours and Heritage
Often, our surveying services are requested for the purpose of planning a restoration project for a heritage building. We understand that architectural structures as precious and complex as these require the most meticulous and detailed approach. Unable to be fully comprehended from 2D CAD drawings, heritage buildings greatly benefit not only from representation as models in BIM software but also from the immersion supplied by a Matterport tour. For heritage structures in particular, the ability to experience a building as if walking through, examining all its intricate details in 3D, proves integral to preserving its architectural essence.

Combining a Measured Building Survey with a Matterport Tour
At Bury Associates, we recommend complementing your measured building survey service with a Matterport tour. By reducing the need for multiple site visits, Matterport tours, together with 3D measured surveys, provide the highest chance of a seamless and economical construction process.
Ready to find out more?
Talk to us about your project today.
Steve Bury is the Managing Director of Bury Associates, a land and measured building survey company based in the UK. With over 40 years of experience in surveying, Steve Bury established Bury Associates in 1997 to combine the provision of high quality digital surveys with exceptional customer service. Steve has also designed software applications for measuring buildings to automatically create survey drawings.
