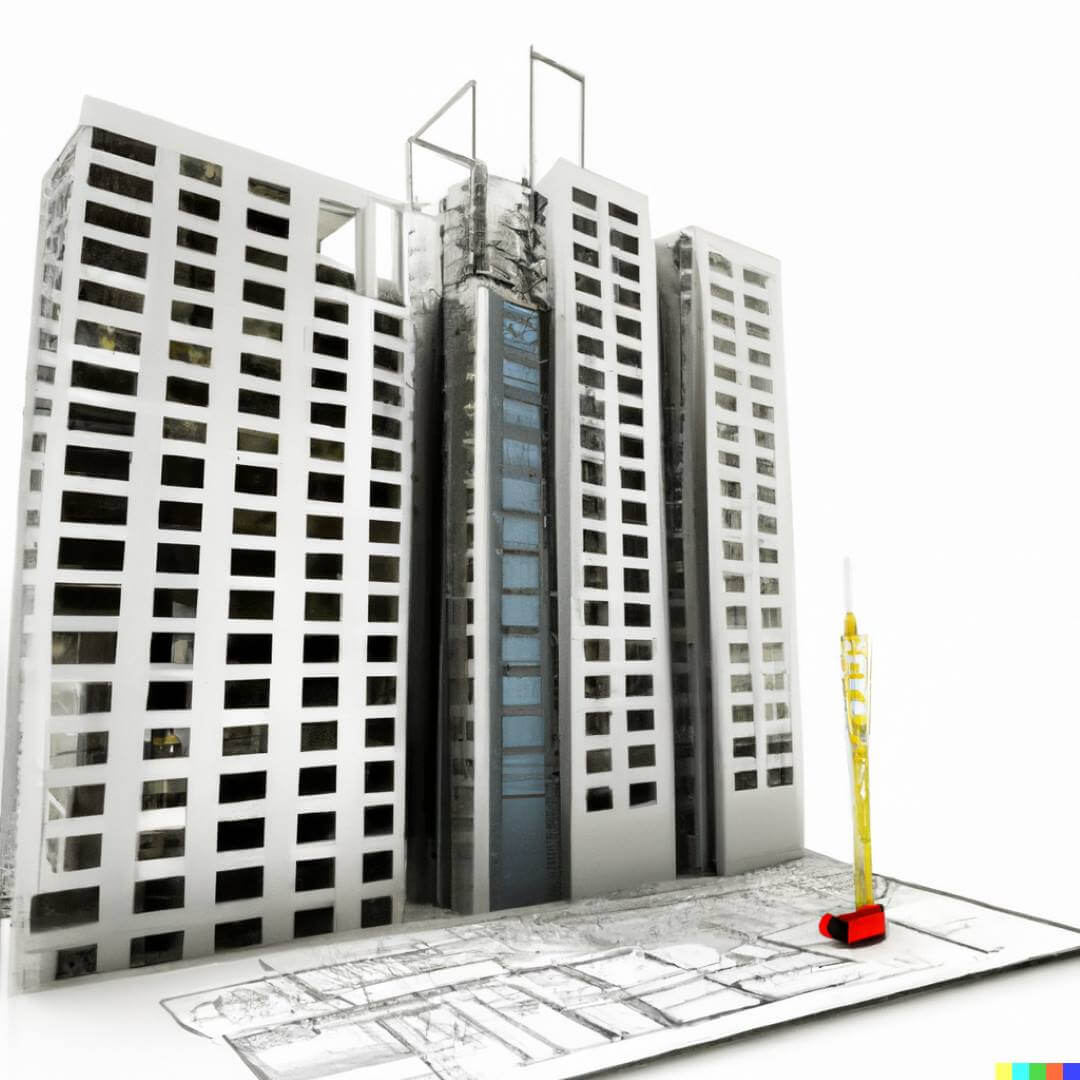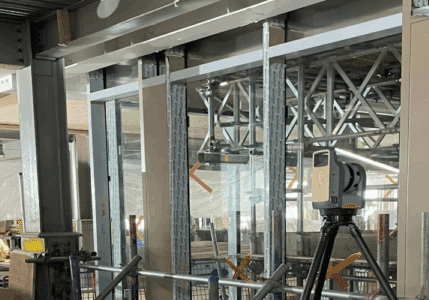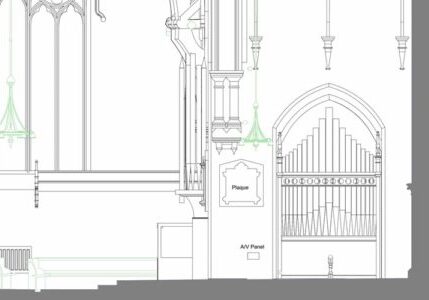An Exploration of the Seven Best Free CAD Programs: Discover The AutoCAD Alternatives for Architects
The world of Computer-Aided Design (CAD) software has undergone a remarkable transformation, with a multitude of free CAD applications now available to users. If you're an architect or designer who's familiar with AutoCAD and you're on the lookout for an alternative, we’ve got you covered. Let’s delve into an exploration of the seven best free CAD programs and identify the one that best matches the ease of use and familiarity of AutoCAD commands.

7 Best Free CAD Programs to Help Architects
A powerful open-source 2D CAD application, LibreCAD can be utilized across various operating systems such as Windows, macOS, and Linux. Its similarity to AutoCAD in terms of interface and command structure makes it a highly appealing choice for those accustomed to AutoCAD.
Despite its strengths, it's worth noting that LibreCAD does not offer 3D modeling, which could be a constraint for those who require this functionality.
Another robust open-source CAD software, FreeCAD provides both 2D sketching and comprehensive 3D modeling functionalities. Its parametric modeling approach makes it ideal for designing real-world objects of any size.
While AutoCAD users might need to adapt to FreeCAD's interface and command structure, its wide range of features more than compensates for the initial learning curve.
DraftSight, developed by Dassault Systèmes, offers a potent 2D and 3D CAD solution. Its interface and the 'command line' input are highly reminiscent of AutoCAD, making it easy for users transitioning from AutoCAD. However, the free version was discontinued in 2019, with only a free trial remaining.
This web-based application, SketchUp Free, is celebrated for its intuitive interface and user-friendly design. Although its command input style differs from AutoCAD, its straightforward tools and commands can facilitate an easy transition for AutoCAD users.
BricsCAD Shape is a free, streamlined architectural modelling tool for the conceptual design phase. Developed by Bricsys, it allows users to create without limitations. Free, high-quality, and easy-to-use, it gives you the freedom to communicate your ideas in 3D.
Shape's user interface might be a shift from AutoCAD's classic look, but the transition is made smoother as it uses familiar command-line input. Even though Shape is an architectural tool, the familiarity of commands makes it a worthwhile exploration for AutoCAD users.
NanoCAD is a comprehensive CAD solution that comes with both a free version and premium versions. Its interface and command-line input bear a striking resemblance to AutoCAD, which makes it quite comfortable for AutoCAD users to transition to.
The free version supports the DWG format natively, which is a bonus for AutoCAD users. However, its 3D capabilities are somewhat limited, and while the premium versions offer greater functionality, they may not fit everyone's budget.
Lastly, we have Tinkercad, a browser-based application developed by Autodesk. Specifically designed for hobbyists, educators, and beginners, Tinkercad's focus is on 3D modeling. While it doesn't offer command-line input similar to AutoCAD, its simplicity and ease of use make it a favorite amongst users seeking a straightforward approach to design.
Conclusion
In conclusion, the CAD software landscape is diverse and rich, offering a multitude of free options for both professionals and beginners. Each of these seven software options we've explored has its strengths and unique features, from LibreCAD's faithful adherence to traditional 2D design to Tinkercad's focus on making 3D modeling accessible to everyone.
But out of all these robust programs, our standout favorite is BricsCAD Shape. While it may require a slight learning curve initially for those transitioning from AutoCAD, the transition is made easier due to the familiarity of commands. It effortlessly balances ease of use with powerful capabilities, making it an excellent tool for both beginners and professionals alike.
Most notably, BricsCAD Shape's 3D modeling capabilities are truly remarkable. Its ability to handle complex architectural models without compromising the simplicity of its interface sets it apart from other free CAD programs. The blend of a user-friendly design environment, familiar command structures, and advanced 3D functionalities make it a go-to choice for users who value effectiveness and efficiency in their CAD software.
Whether you're a seasoned AutoCAD user or a CAD beginner, BricsCAD Shape offers an appealing alternative that skillfully combines familiarity, flexibility, and free access. So, why not give BricsCAD Shape a shot and shape your designs in an entirely new yet intuitive environment?
Steve Bury is the Managing Director of Bury Associates, a land and measured building survey company based in the UK. With over 40 years of experience in surveying, Steve Bury established Bury Associates in 1997 to combine the provision of high quality digital surveys with exceptional customer service. Steve has also designed software applications for measuring buildings to automatically create survey drawings.










