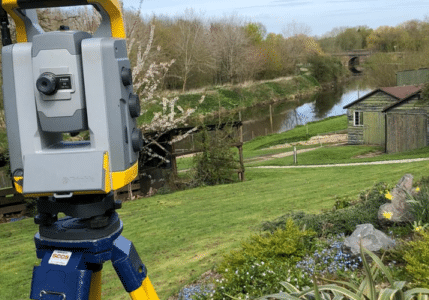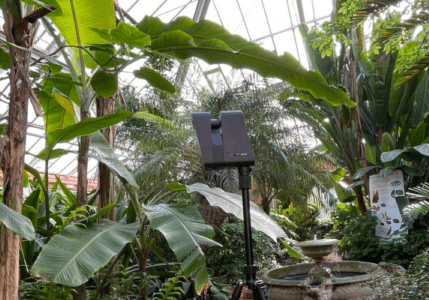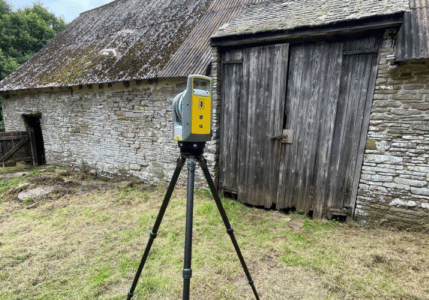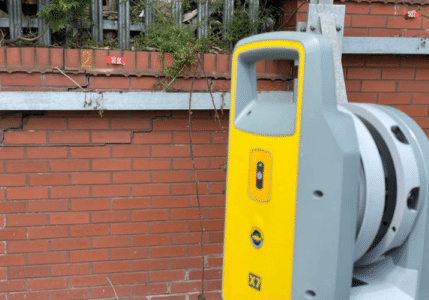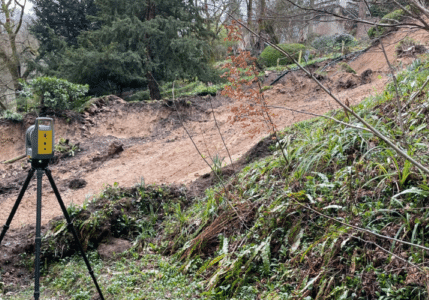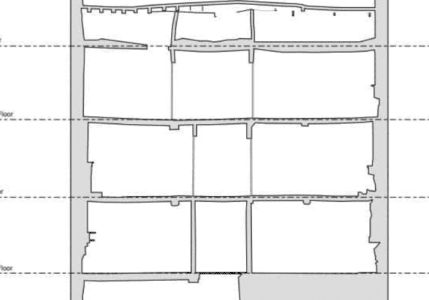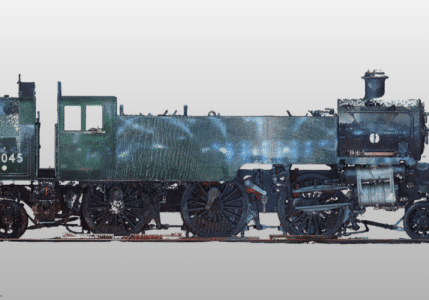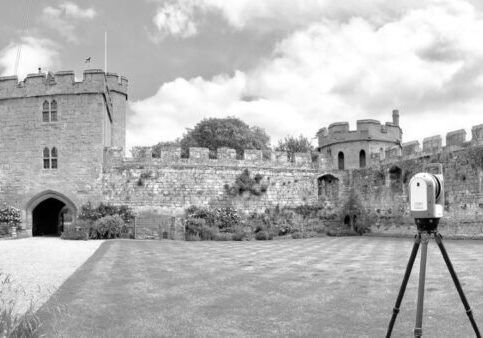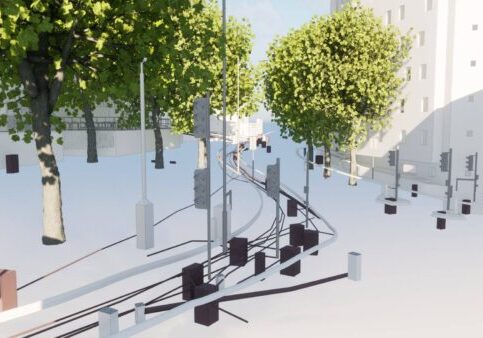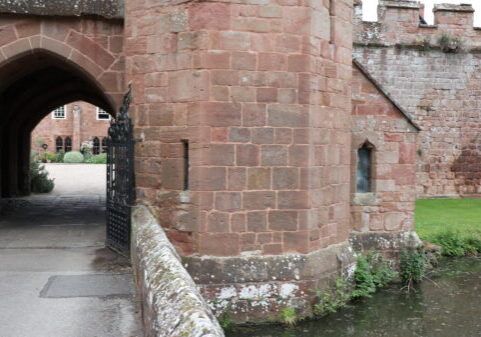Matterport Tours for Heritage BIM surveys
Better BIM for Heritage
Without a full understanding of the structure, materials and your building’s condition your heritage restoration projects become much more difficult. We visit your building and use laser scanners and drones to capture everything in 3D then our in-house team provides you with a Revit or IFC model containing every visible element of the structure. The accurate geometry portrayed in our scan-to-BIM surveys is enhanced by drone photogrammetry models that you can use to inspect the external fabric of the building and immersive Matterport photographic tours to help you thoroughly analyse and explore the inside. If your building has already been scanned and you have an existing point cloud, then our skilled and experienced team can help you by turning it into a highly detailed Building Information Model that will be ready for you to work on.
Press play to explore the heritage Scan-to-BIM Revit model in the Matterport system. Use the menu to navigate to the inspection model of the outside of the building and the Matterport photographic tour.
The simple way to understand complicated structures
Heritage buildings are often complicated structures that cannot easily be understood by just using 2D drawings. Bury Associates’ highly experienced team have been providing leading architects and building conservationists with reliable BIM-ready Revit measured building surveys for more than 15 years. We have seamlessly integrated Matterport tours with our advanced scan-to-BIM Revit models for heritage buildings, offering an unprecedented level of detail and understanding of these historic structures. We create an exact digital twin of the building, rich in detail and layered with intricate data about the structure.
This innovative approach has revolutionised how architects and building conservationists approach their projects. It allows professionals to walk through the 3D digital replica, examining the structure virtually while appreciating every photographic detail. The result is a deeper understanding of the building's architectural essence, structural integrity, and unique characteristics, which further aids in precise restoration planning and execution.
By harnessing technology to preserve history, Bury Associates are pushing the boundaries of architectural conservation, ensuring heritage buildings continue to stand tall and narrate their stories for generations to come.
The key advantages of our Matterport-enhanced BIM surveys for heritage are:
- Enhanced Visualisation: Matterport tours combined with Scan-to-BIM Revit models offer an immersive, interactive 3D experience, enabling viewers to virtually navigate and understand every detail of a structure.
- Precision and Accuracy: This integrated approach provides architects with an accurate digital replica of the building, improving the precision of planning and implementation during the restoration process.
- Easy Mark-ups: Matterport tours are easy to add notes and documents to that can be shared with the whole team.
- Improved Communication: These 3D models help communicate architectural ideas and designs more effectively to clients, stakeholders, and team members by providing a more complete picture of the project.
- Time and Cost Saving: Virtual tours can save time and money by identifying potential challenges or design modifications early in the process, minimizing the need for physical site visits and adjustments during construction.
- Archival Documentation: A Matterport tour integrated with a BIM model serves as a comprehensive archive, capturing the state of the building at a particular point in time, which can be valuable for future renovations, insurance purposes, and historical records.
- Sustainable Approach: The combination of Matterport tours and BIM modelling minimizes the need for intrusive physical exploration of delicate heritage structures, thereby aiding in sustainable conservation efforts.
Steve Bury is the Managing Director of Bury Associates, a land and measured building survey company based in the UK. With over 40 years of experience in surveying, Steve Bury established Bury Associates in 1997 to combine the provision of high quality digital surveys with exceptional customer service. Steve has also designed software applications for measuring buildings to automatically create survey drawings.

