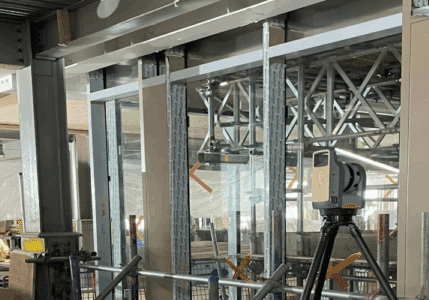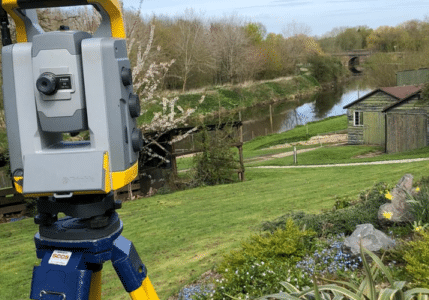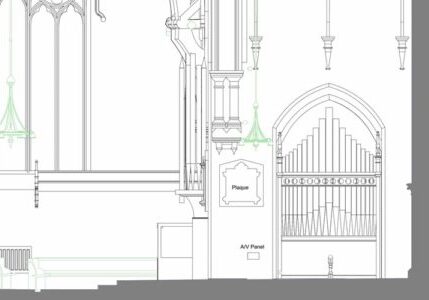The Ultimate Guide to Verticality Surveys
Recently, we conducted a verticality survey of a house to monitor the movements of one of its walls. But what is a verticality survey, and why are they important?
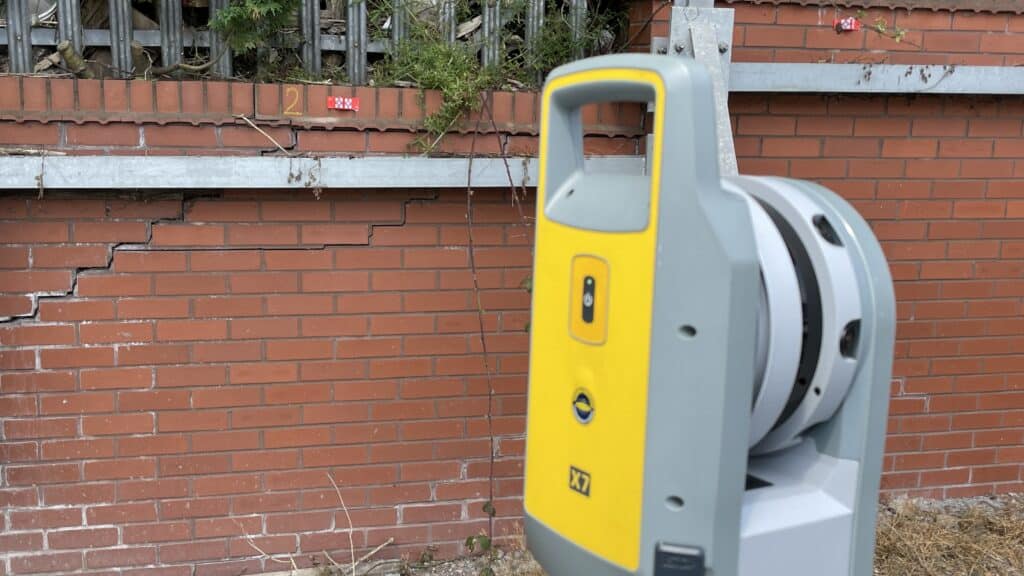
What is a Verticality Survey?
Measuring verticality tells us whether a wall or structure is upright or leaning. Once taken, a detailed verticality survey provides a handy visualisation of these measurements. At Bury Associates, we can provide verticality surveys either as one-off reports or through prolonged monitoring, where we make repeated visits to check deviations from a datum line.
Paired with measured building surveys, verticality surveys provide a detailed insight into a building's structure.
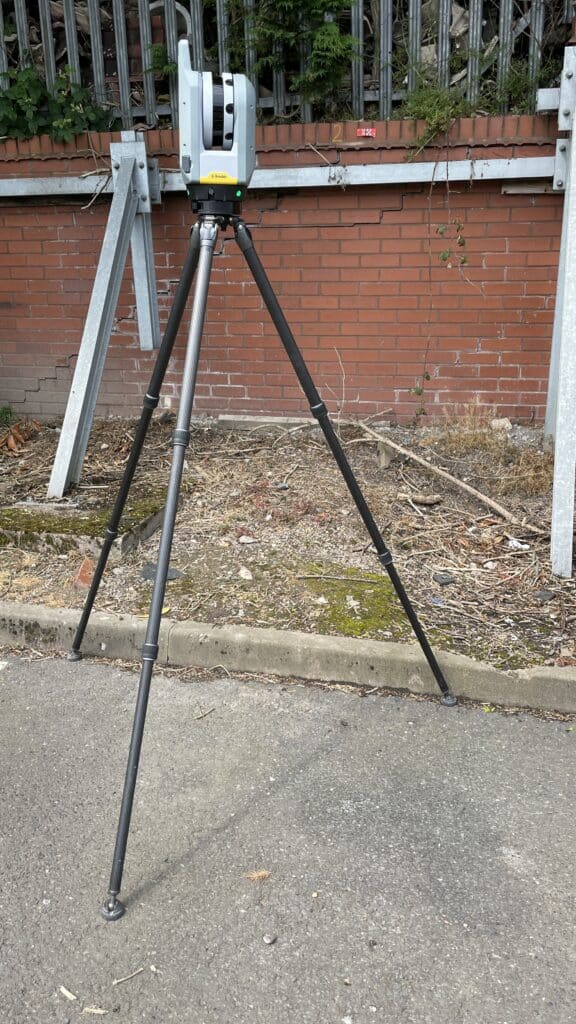
How To Measure Wall Verticality?
First, our surveyors commence laser scanning the wall's facade. Capturing tens of thousands of laser points across the wall, this method picks up every undulation in its surface. To show the wall's deviation, we measure a datum line near the bottom of the structure which is taken to be vertical, and with which all other measurements are compared.
How are Verticality Surveys Delivered?
Verticality surveys are delivered as drawings which show the walls' facades. The data is shown against a vertical line, with any deviations displayed in millimetres. We use n4ce software for processing and modelling, which enables us to create a millimetre accurate heatmap of the facade showing deviations from the datum line.
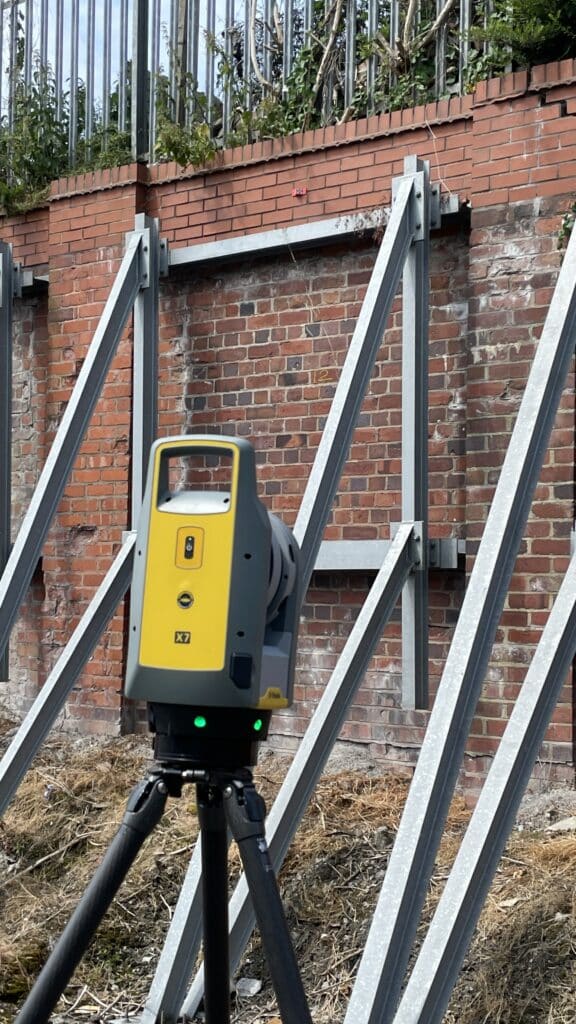
The Importance of Verticality Surveys
Like all our services, verticality surveys minimise the risk of unexpected costs arising during the construction process. As we deliver our surveys as 3D models compatible with Building Information Modelling (BIM) software, architects, engineers, and conservationists can lay their own designs atop the true dimensions of the existing structure. This facilitates better oversight and decision-making while in the planning stage of a development.
When working on building conservation projects, we often measure verticality as part of our heritage surveys. In assessing the structural integrity of these buildings, we aid the creation of strategies to ensure their long-term stability.
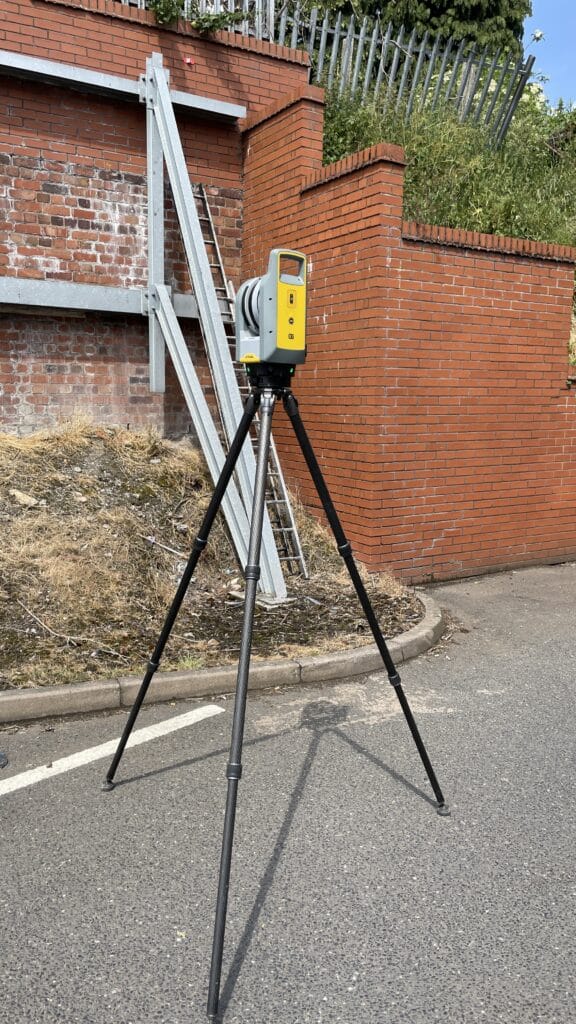
Verticality Survey Case Study
Recently, we surveyed a house to monitor the movements of one of its walls. Having visited the site previously, the wall had now moved even further. In order to carry out remedial works, the engineers needed to know how much the wall was out of verticality. As such, we conducted a laser scan and produced a drawing to show the deviation from vertical at key points across the wall's facade.
Conclusion
Though often overlooked, verticality surveys are vital to monitoring the integrity of a building. Get in touch with us today if you need any help in measuring the movements of your structure.
We can provide your verticality survey
Steve Bury is the Managing Director of Bury Associates, a land and measured building survey company based in the UK. With over 40 years of experience in surveying, Steve Bury established Bury Associates in 1997 to combine the provision of high quality digital surveys with exceptional customer service. Steve has also designed software applications for measuring buildings to automatically create survey drawings.






