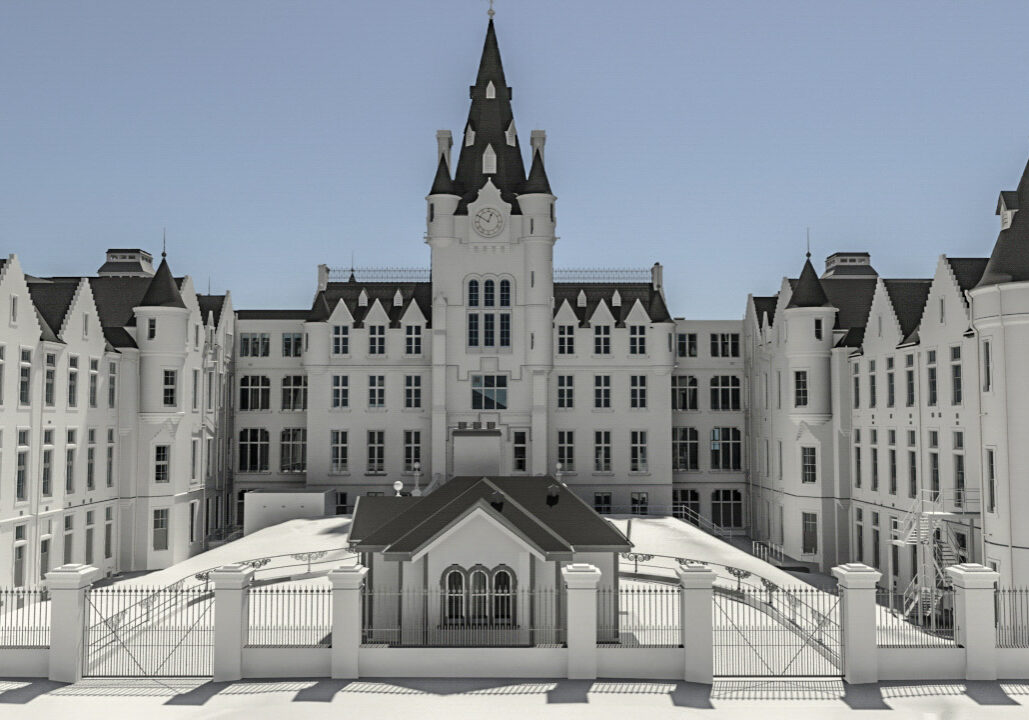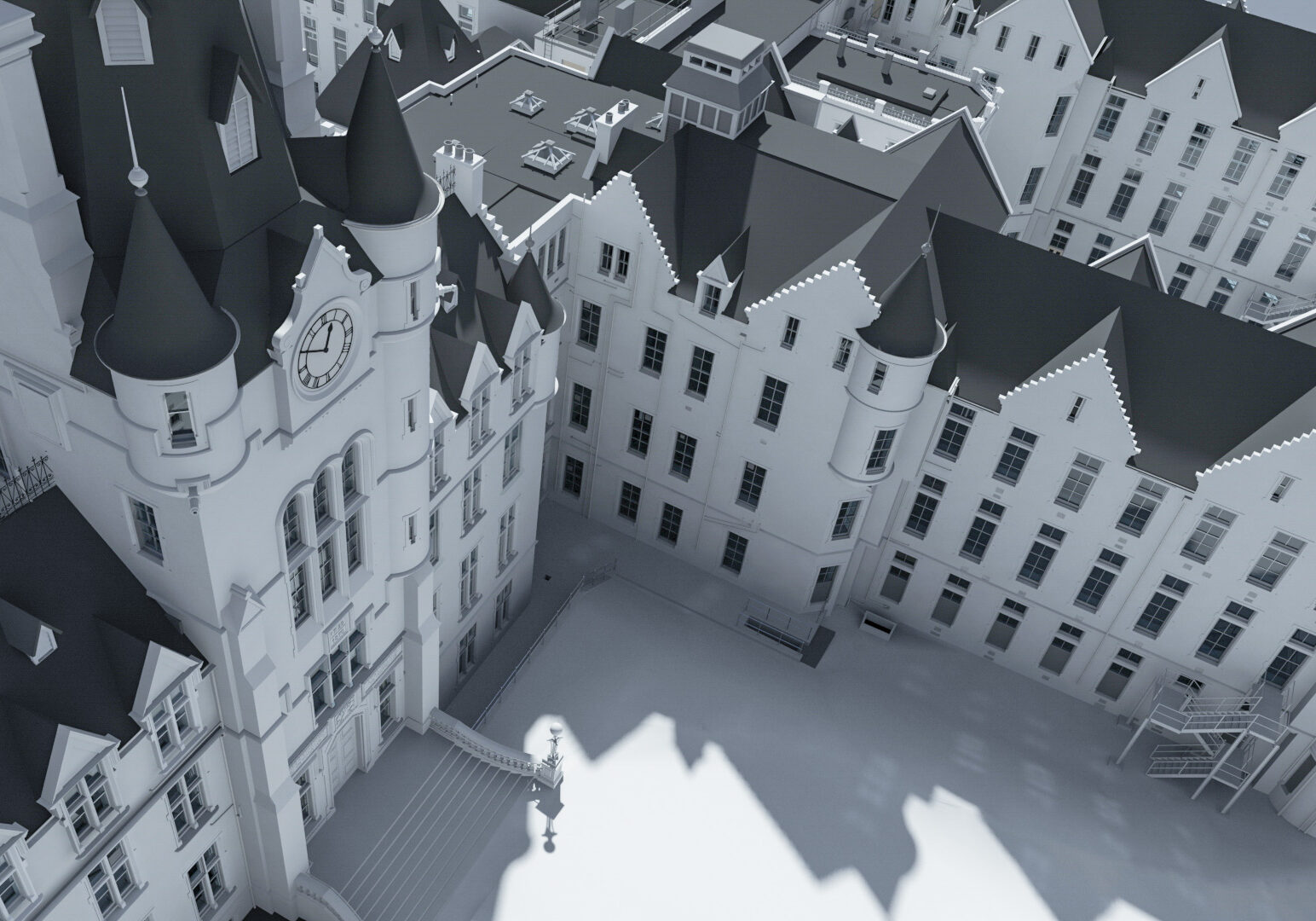Project - Former Edinburgh Royal Infirmary
Measured Building Survey

Project Overview
This former NHS hospital was opened in 1879 and served as Edinburgh’s main hospital until 2003. The building was purchased by the University of Edinburgh for conversion into a new faculty.
Bury Associates were commissioned to carry out a laser scan to 3D Revit model survey of the entire structure. In addition, every stone along the building’s 5 storey, 1.2km long façade was to be mapped out to identify where repairs would be necessary. Due to the large number of stones making up such a substantial façade, CAD drawings enhanced with Ortho-Images were provided as a superior and more detailed method of mapping out imperfections in the stonework.
Solution
To capture the stonework the façade was laser scanned and a mast-mounted camera was used to take high resolution photography of inaccessible areas. The scans and photography were merged together to create a Reality Mesh, this was used to create CAD drawings with Ortho-Images inserted, which were issued to the client.

Project Deliverables
- 3D Revit Model
