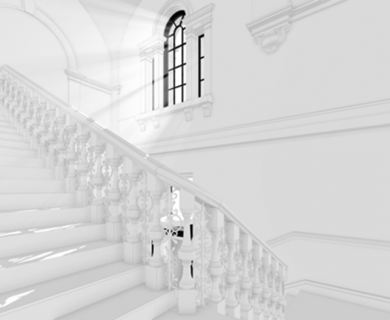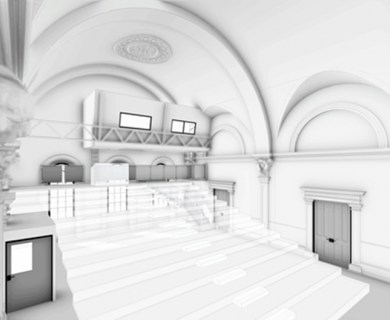The MET Theatre, Bury
Category: Historic Refurbishment

Project Name: The MET Arts Centre
Client: JM Architects
Project Background
The Met Arts Centre makes its home in Derby Hall, a large Victorian neo-classical building in the centre of Bury. Constructed in the late 1840s by the 13th Earl of Derby, and designed by Sidney Smirke (best known today as the architect of the circular reading room at the British Museum) the building was originally used as a banqueting hall, meeting room, police station and magistrates court.

Project Overview
In December 2014, Bury Associates were commissioned by JM Architects to carry out a full laser scan to produce both 2D and 3D BIM (Revit) model of The MET Arts Centre and adjoining recording studio as part of a £4.5 million refurbishment plan.
This provided an opportunity for Bury Associates to showcase their in-house skills and expertise in creating accurate and detailed "Survey to BIM ready" models in Revit, as well as demonstrating the quality of their 2D survey drawings.
The client required the model to be a fully parametric model consisting of all true parametric Revit elements, to enable them to move forward in their plans for a Level 2 BIM project. In conjunction with this, they required a high level of detail for both the interior and exterior of the model with a view to retaining the more architecturally relevant features.
This presented a challenge to create a deliverable which would be a usable, parametric model for the architects and engineers as well as maintaining a sensible file size. Bury Associates used "meshing" techniques to create the level of detail required while keeping the elements as Revit families.

Legacy
The Arts Council provided a grant for the refurbishment of this Grade II listed arts venue and these works were successfully completed in December 2016.
Project Deliverables
- 2D and 3D BIM (Revit) model - LOD300 to LOD400
Survey Methods Employed
- Laser scanning
- GPS survey control

