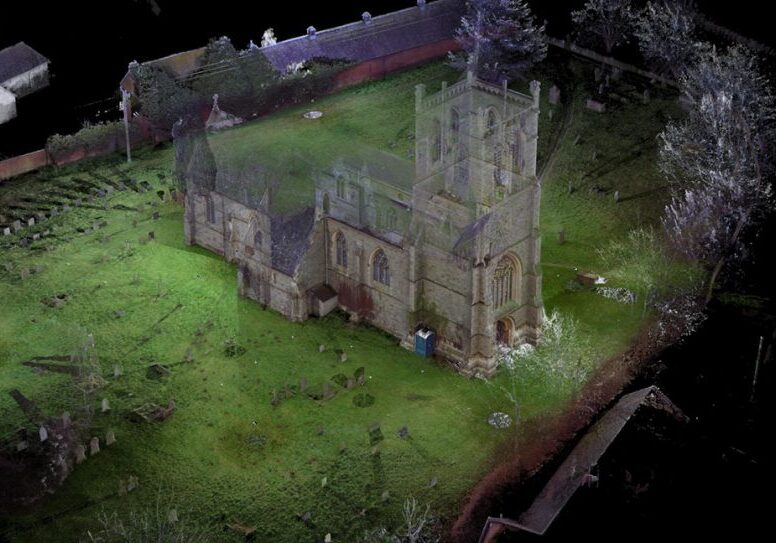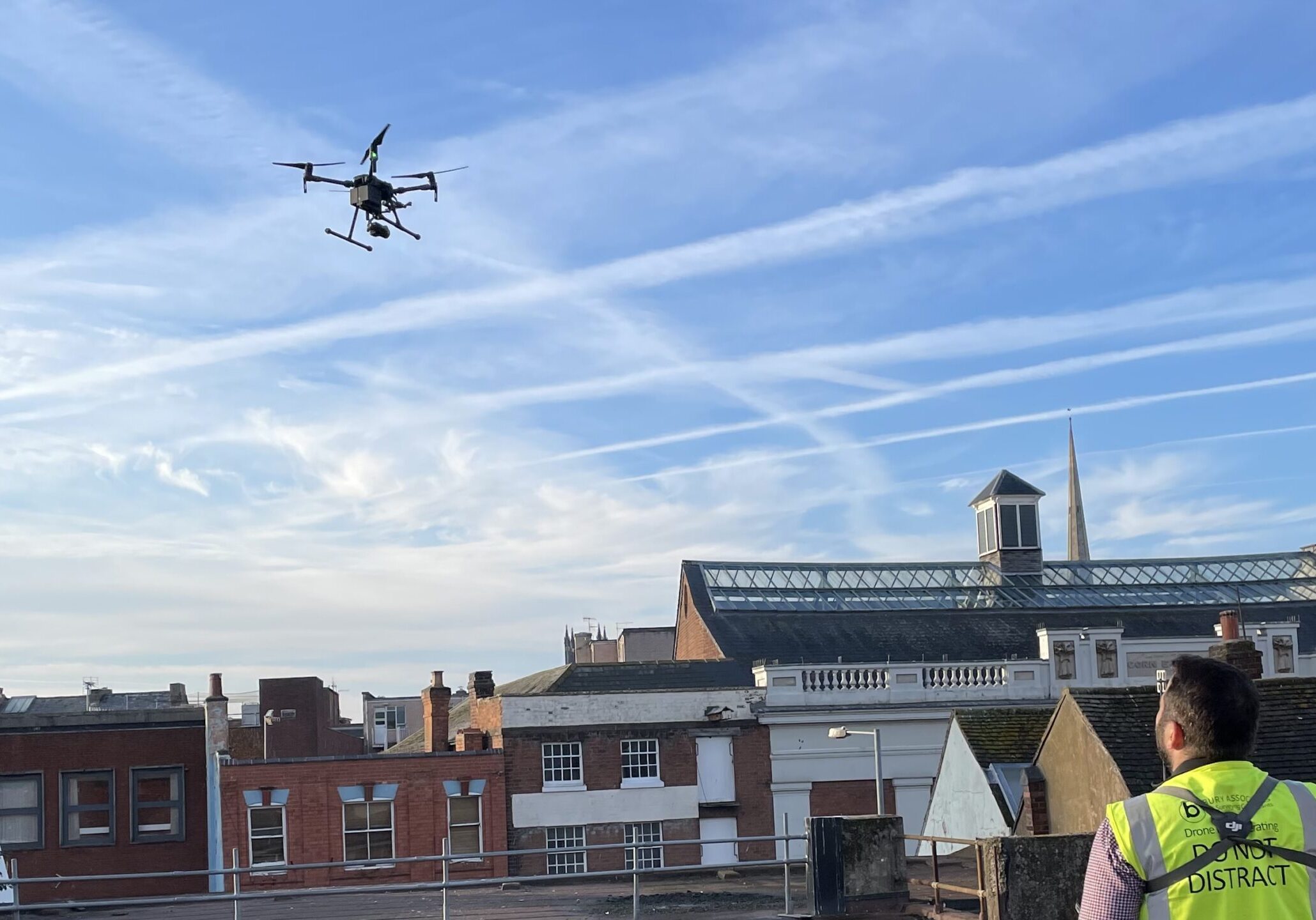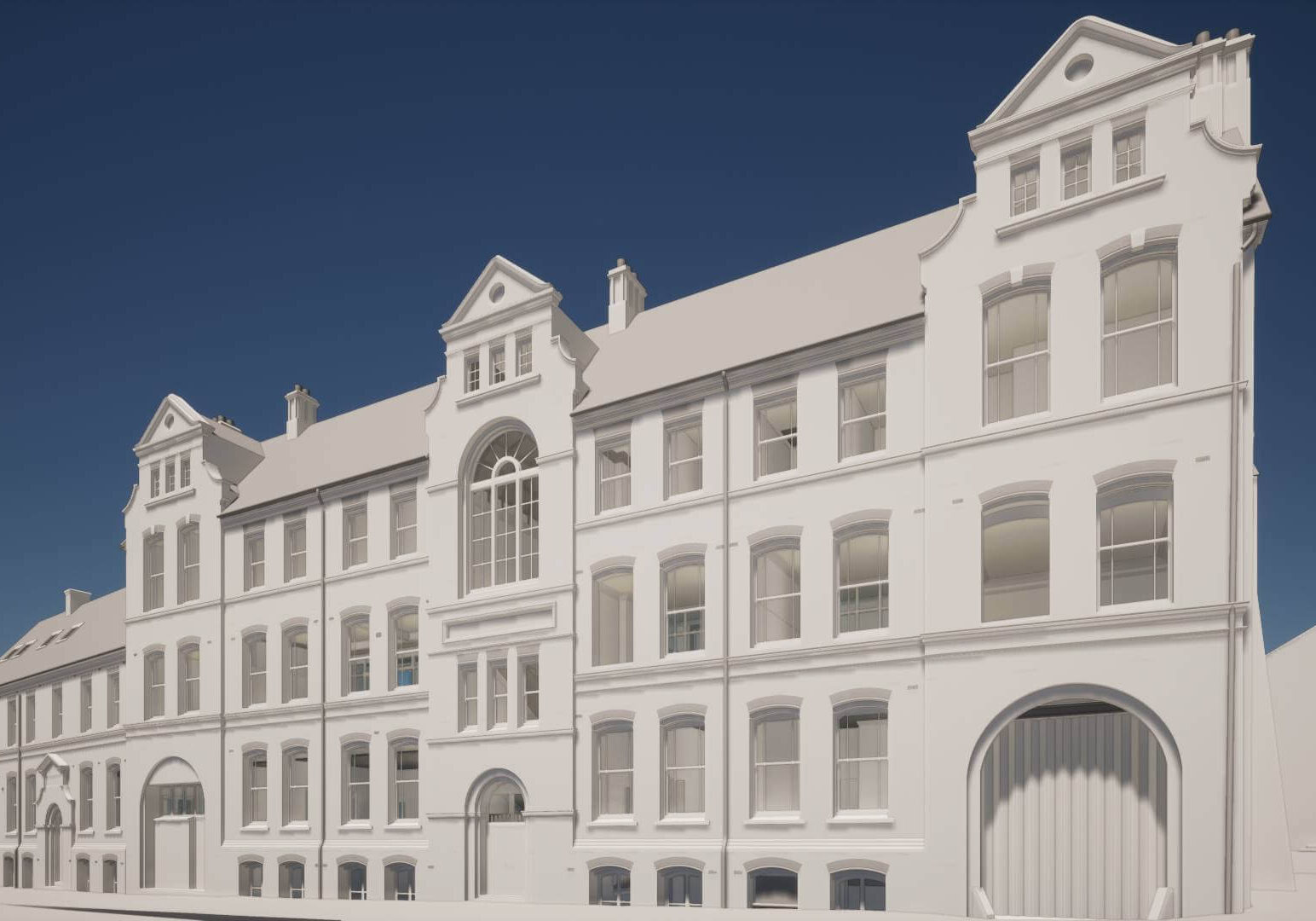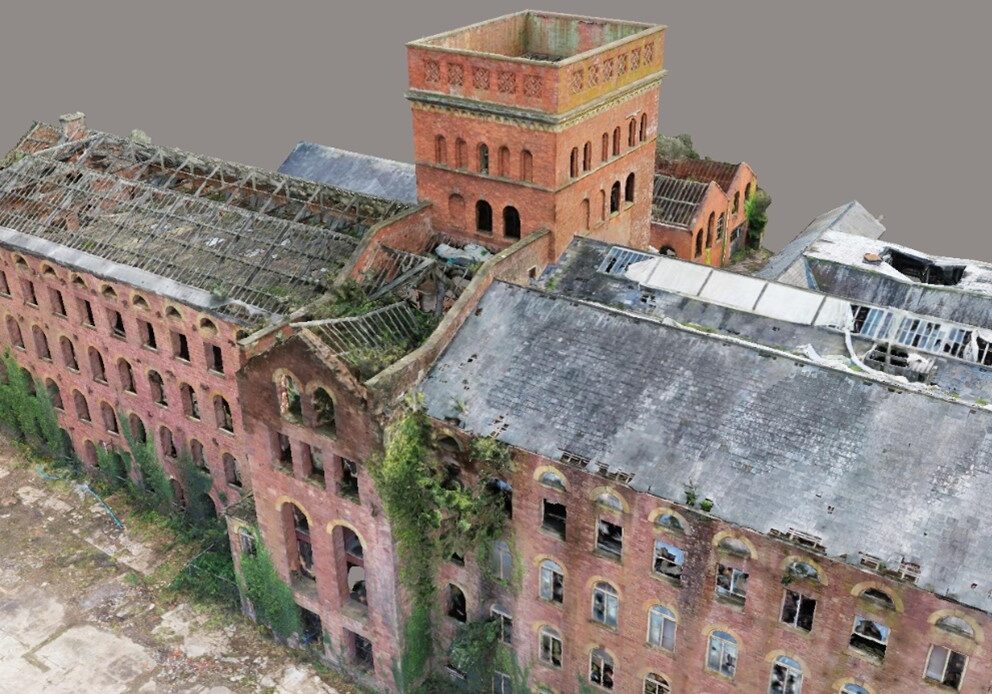What is a Historic Building Survey
Initiating a restoration project for heritage or conservation buildings is a complex endeavour that demands a thorough grasp of the physical layout and dimensions of the building. Our team offers specialised measured heritage surveys to alleviate these challenges. Utilising a range of advanced techniques, we conduct precise laser scan surveys for your listed heritage house or historically significant buildings.
We employ a cutting-edge approach that combines terrestrial and drone-based photogrammetry, laser scanning, and reality capture techniques. These are all seamlessly integrated into Revit/BIM technology or is used to create highly detailed CAD drawings showing floor plans, elevations and sections. This state-of-the-art approach ensures that every detail of your heritage structure is captured in a 3D, allowing an accurate understanding of how different floors relate to each other, the location of voids and providing all the information needed for structural analysis.
3D Revit or 2D CAD For Heritage Surveys
Both 2D CAD and 3D Revit (or other BIM formats) provide invaluable information for heritage conservation projects. Whereas 2D CAD can be better at showing detail such as stonework and features with organic shapes, creating Revit models from laser scans for heritage buildings will provide a better understanding of a complicated historic structure. Laser scanning technology can meticulously document every aspect of a building, from the overall architectural style down to the smallest decorative elements - these can be incorporated into CAD drawings or 3D models . This level of detail is crucial for heritage buildings, where each feature often holds historical and architectural significance. The data collected forms a comprehensive digital record, which is invaluable for restoration and conservation purposes. It enables architects and conservationists to analyse the structure in detail, identify potential areas of concern, and plan restoration work with a clear understanding of the building's original features and current condition.
The use of Revit models created from laser scans greatly aids in the sensitive and sustainable management of heritage sites. These models provide a virtual yet accurate representation of the building, which can be used for various purposes such as virtual tours, historical studies, and educational programs. This reduces the need for physical access, thereby minimizing the risk of damage to these delicate structures. Additionally, Revit's capability to integrate with other building information modelling (BIM) data means that any planned interventions or renovations can be tested virtually before any physical work begins. This ensures that any modifications or repairs are sympathetic to the building's historical character and structural integrity, thereby preserving its heritage value for future generations.

Reality Capture & Digital Twins
Accurate photo-realistic 3D models show every detail for Historic Building Survey

Drone Surveys of your Roof & Structure
Roofs are the most important but least accessible part of most historic buildings. If you’re replacing, repairing or adding structures to a roof you will need a full understanding of your work area.

3D Revit Models
Revit models for Historic buildings allows you to accurately plan proposed restoration and conservation work
FAQs

Project: Tonedale Mill, Wellington
Tonedale Mill is a Grade II* listed former woollen mill near Wellington in Somerset, parts of which date back to the mid-18th century. The task Bury Associates undertook was to produce 3D photogrammetric models and drone survey data, during rapid assessment for urgent works and repairs notices. Further monitoring is in hand for enforcement action and redevelopment on this important Grade II* industrial complex.
