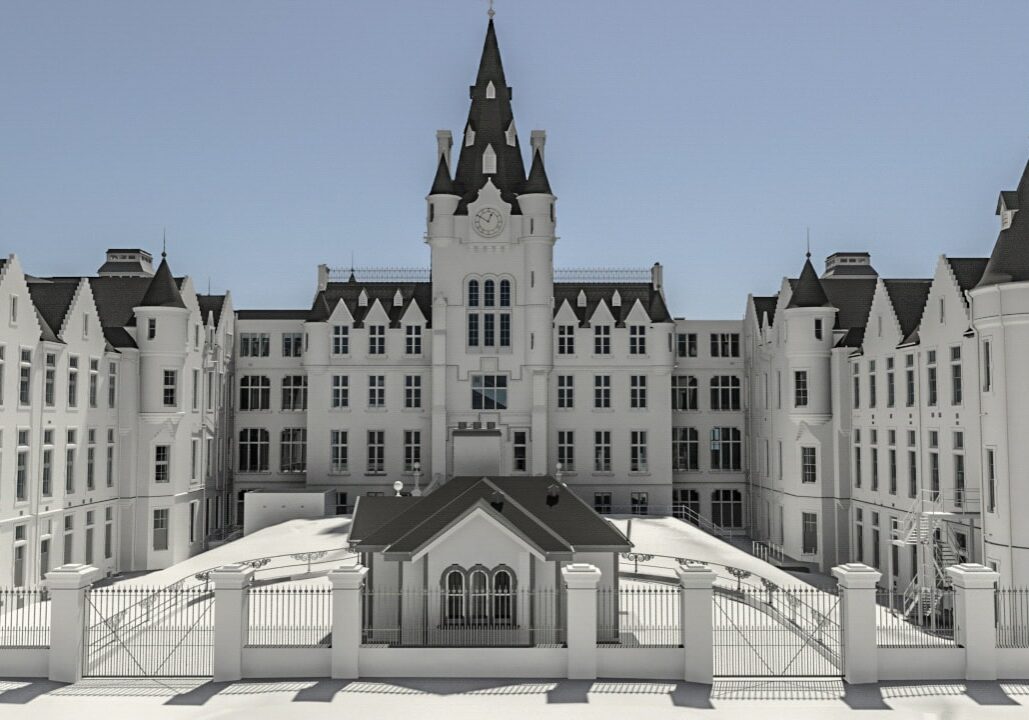Scan to BIM Services
We carry out a 3D Laser Scan then provide you with a Revit Building Information Model
When working with existing buildings, your new designs will only succeed if they’re based on accurate information. When you’re designing in Revit it’s crucial to have a model of the existing building created by an experienced team. Bury Associates have been providing measured building surveys as Revit models for many of the UK’s leading architects since 2007. Our Surveyors will laser scan your building and capture everything in 3D. Our expert in-house team will then create your accurate BIM model in Revit or IFC format. Precise survey control guarantees accuracy and survey-grade GNSS is used to relate your measured building survey to Ordnance Survey co-ordinates.
We model existing MEP systems in Revit
We laser scan all the accessible pipes, ducts and cables, then model them accurately in Revit/IFC BIM formats, so you know their precise routes. Bury Associates have a wide range of experience in laser scanning MEP equipment and producing fully parametric Revit models, showing service routes and sizes.
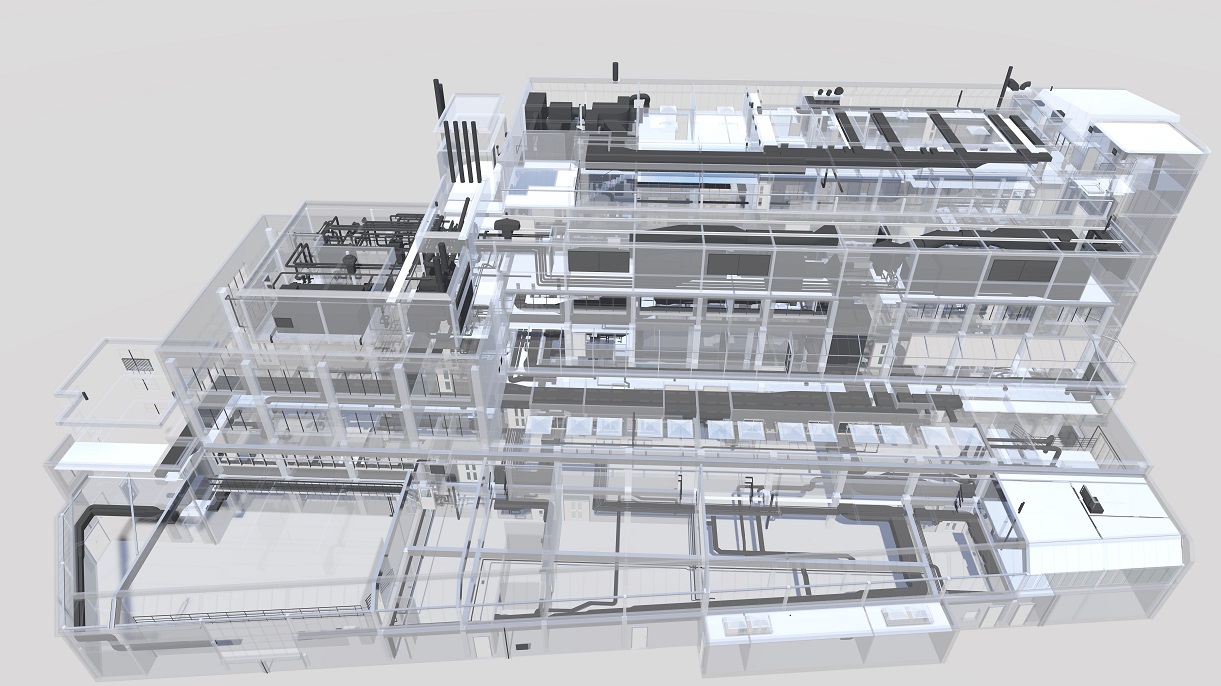
Delivering Topographical Surveys in Revit
We provide our Architect and Consulting Engineer clients with the topographical surface modelled in Revit. We can show features such as walls, trees, lamp posts and other 3D topographical items in the model. The facades of surrounding buildings can also be included. We can show windows and doors opening onto a site. This is helpful for planning applications and rights of light requirements.
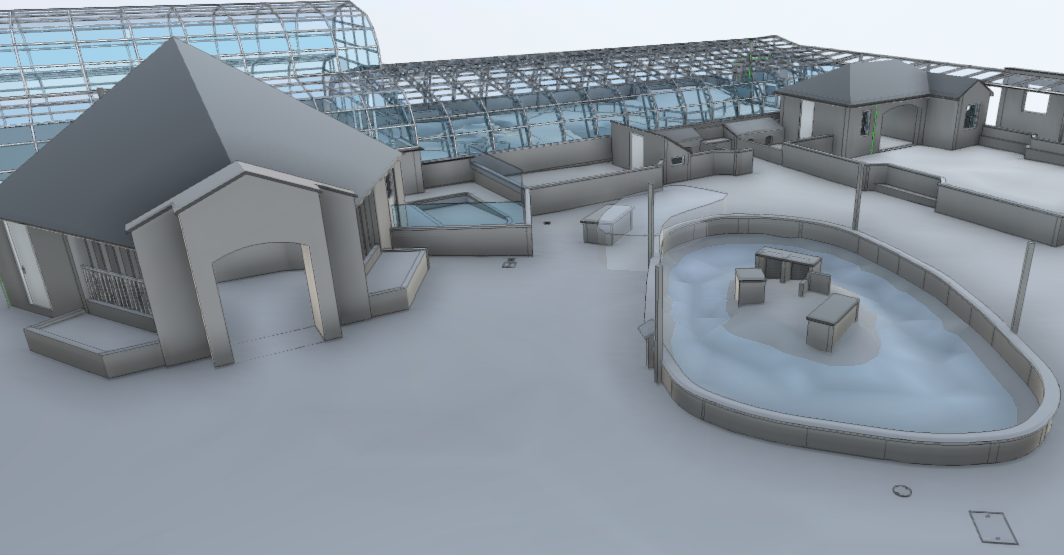
FAQs
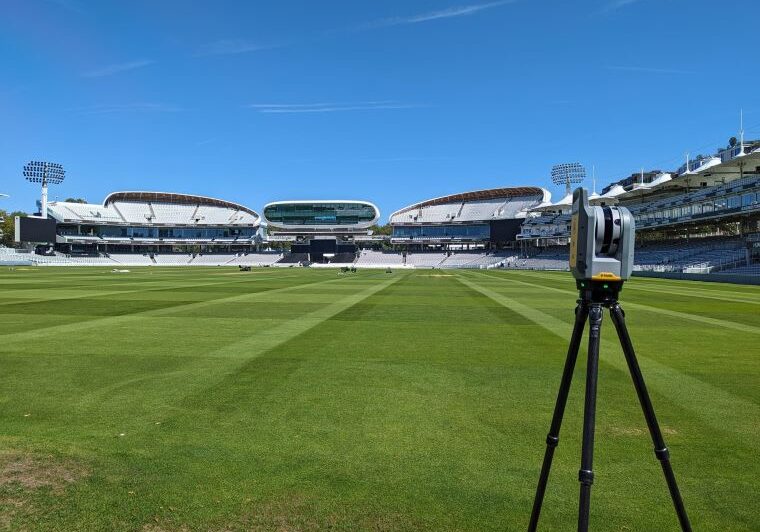
Topographical Survey
Highly detailed land and topographical surveys showing features, levels and contours
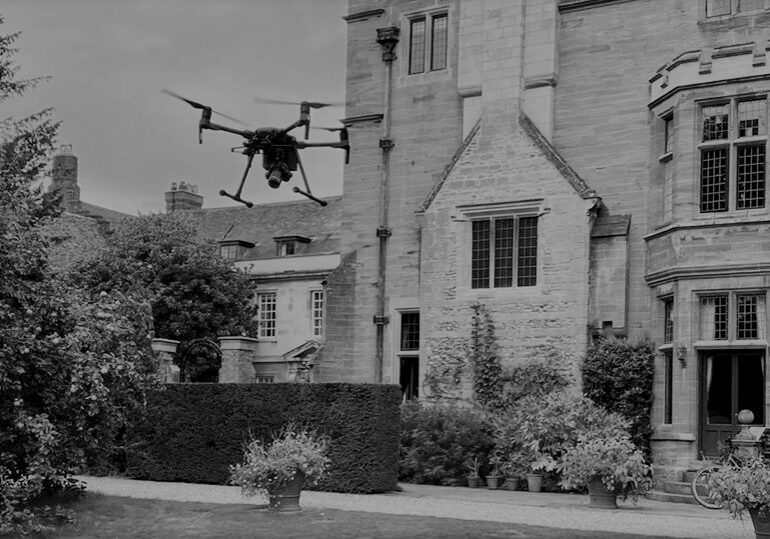
Drone Surveys & Inspections
Aerial inspections and surveys for larger or hard to reach areas. Our CAA approved drone operators can offer a swift and precise solution for gathering crucial information
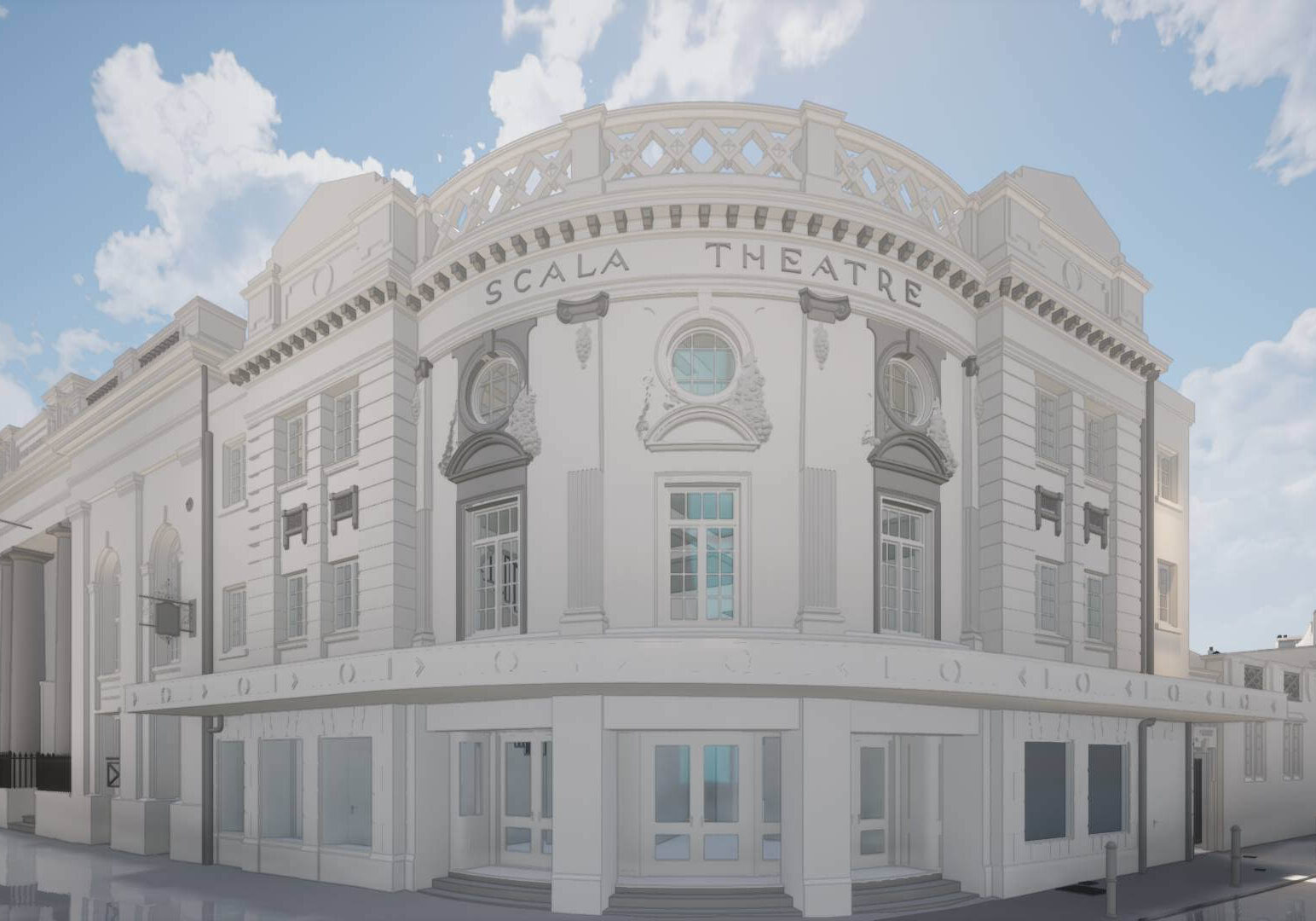
Project: Scala Theatre, Worcester
Bury Associates were tasked with conducting a detailed measured building survey and topographical survey of the site.
Project: Former Edinburgh Royal Infirmary, Edinburgh
Bury Associates were tasked with conducting a detailed measured building survey and topographical survey of this large and complicated site in Scotland's capital.
