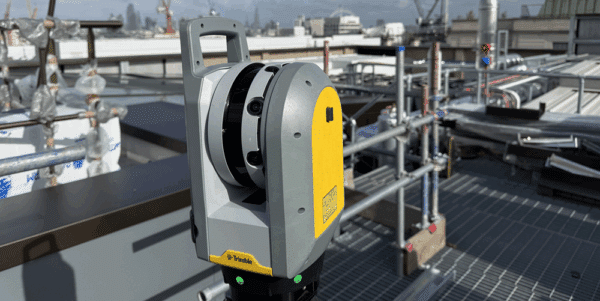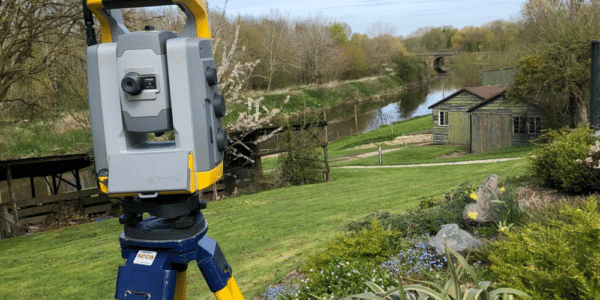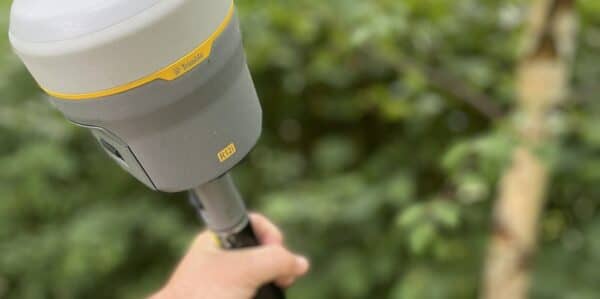Our Blog
Post-Strip Out Laser Scan Surveys: Capturing the True State of Your Building
Refurbishment projects are full of surprises. In fact, once walls come down, ceilings are opened, and finishes are removed, what remains is the real building. Certainly not the building shown on historic drawings. At this critical stage, an accurate record of the existing structure is essential. That’s where our post-strip out laser scan surveys come…
Read MoreHow to get an Accurate Measured Survey of a Roof
Roofs are often the most important and most challenging parts of a building to measure accurately. Whether you’re planning repairs, designing PV installations, checking parapet heights or modelling an entire structure, the goal is simple: obtain reliable roof data without putting anyone at risk. Here’s how we approach roof surveys at Bury Associates, using the…
Read MoreWhy do I need a topographical survey?
If you’re planning changes to land or property, a topographical survey is one of the smartest early investments you can make. It gives your design team a precise, measured map of your site – showing how the land lies, what’s on it, and where constraints and opportunities exist. At Bury Associates, we deliver high‑quality topographic…
Read MoreI want to sell part of my land to a neighbour. How do I get new plans drawn up to submit to Land Registry?
I want to sell part of my land to a neighbour. How do I get new plans drawn up to submit to Land Registry? With the right plan and a clear process, this can be straightforward. Below is a practical guide to creating a Land Registry-compliant plan (often called a “deed plan”) and getting the…
Read MoreWhat drawings do we need for a church reordering project?
Church reordering projects are exciting, complex and highly scrutinised. Whether you’re removing pews, improving accessibility, introducing a servery or weaving new services through an ancient fabric, success rests on one thing: robust, accurate drawings. Here’s a clear guide to the drawings you’ll need, why they matter, and how a measured building survey using laser scanning…
Read MoreScaffolding & Surveys: How to Avoid Delays, Cut Costs, and Get It Right First Time
You’ve got a building to develop, restore or redesign – and you need accurate elevation surveys. But there’s a problem: scaffolding is already up. Netting and sheeting are in place. Time is tight. You’re wondering: “Can we still get this surveyed?” Yes, usually. But it may take longer, cost more, and miss critical details…
Read More








