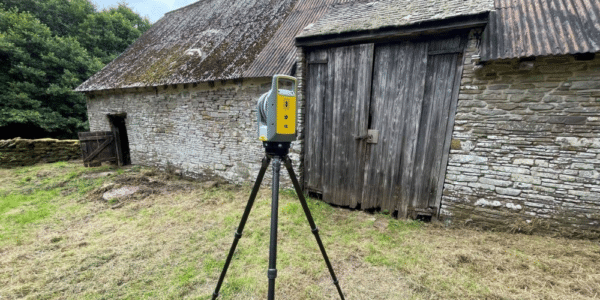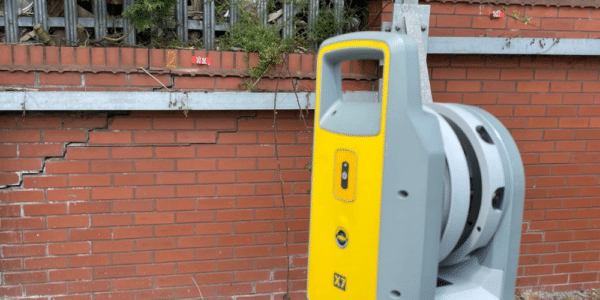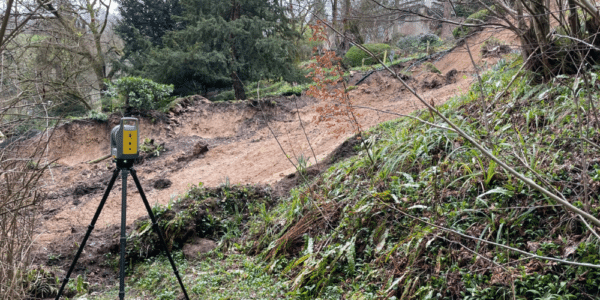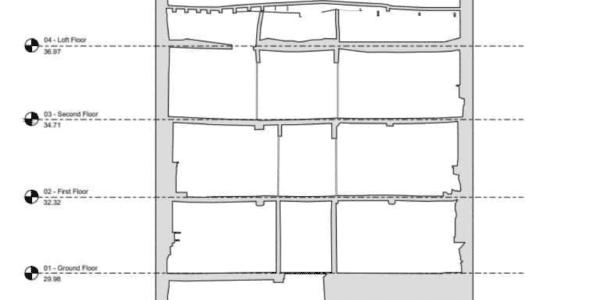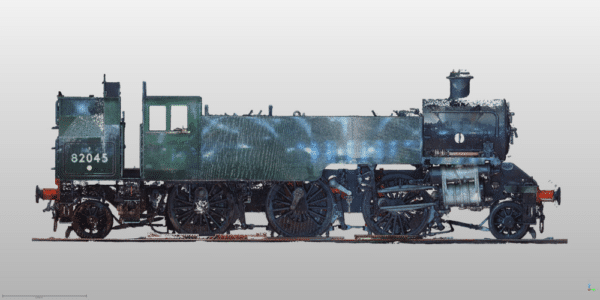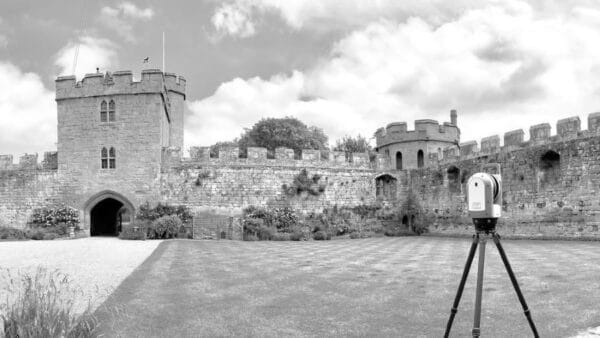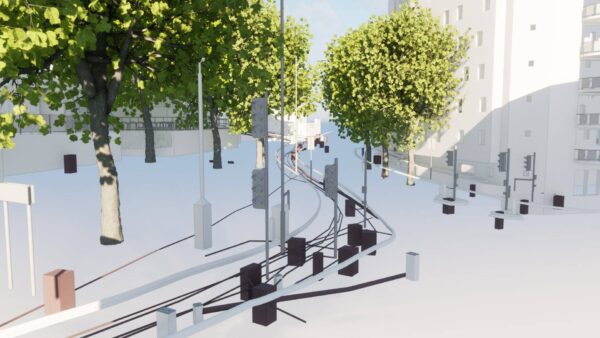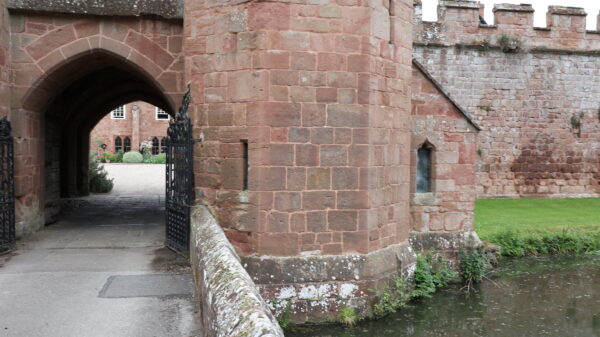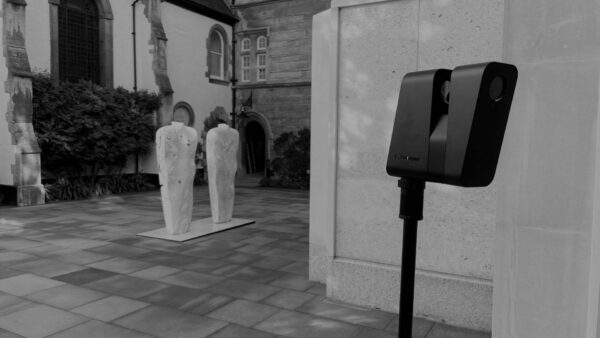Our Blog
Barn Conversions: How To Upgrade Your Measured Survey
I explain why you need more than a simple measured survey when carrying out barn conversions in sensitive locations.
Read MoreThe Ultimate Guide to Verticality Surveys
Learn all about Verticality Surveys provided by Bury Associates and find out how they can benefit your project.
Read MoreTopographical Survey for a Landslip
Find out what technology and equipment we use to survey landslips, enabling engineers to design methods of stabilisation.
Read MoreLaser Scanning – Precision in Measured Surveys
With reference to a case study, discover how laser scanning facilitates precise results in measured building surveys.
Read MoreUsing Point Cloud to Survey a Lost Train
How we used laser scanning to help a train conservation trust build a new model of the lost 8205 steam locomotive.
Read MoreHeritage Surveys: Monitoring the Impacts of Climate Change
In this article, I explain why the increasingly complex approach to heritage conservation makes measured building surveys vital.
Read MoreWhy Combine a Topographical and Underground Utilities Survey
I explain why a topographical survey should be combined with an underground utilities trace for the most comprehensive portrait of your site.
Read MoreWhy Measured Surveys Are Essential For Heritage Building Conservation
In this article, I explain why a measured survey is the crucial first step in building conservation projects.
Read MoreThe Matterport Tour: Essential to Your Measured Building Survey
I explain how combining a measured building survey with a Matterport tour enables architects to fully comprehend a structure.
Read More
