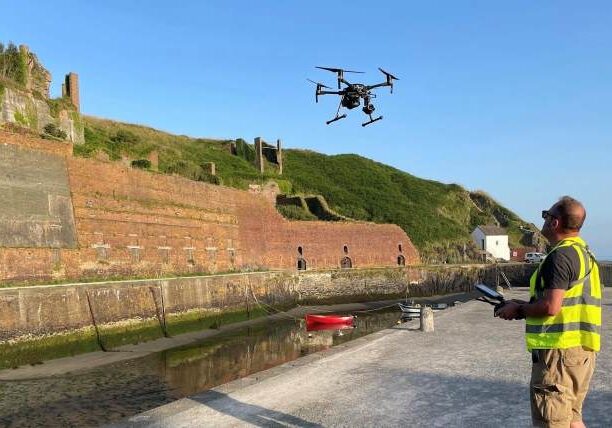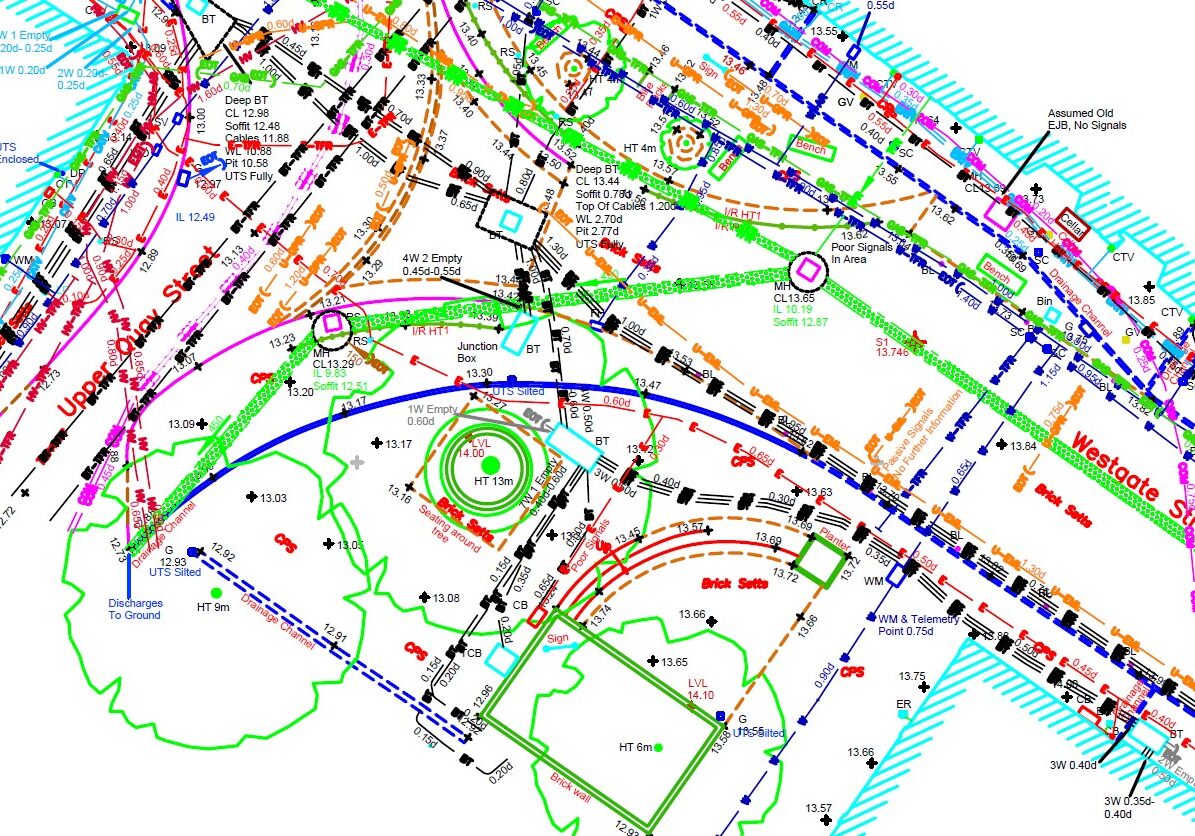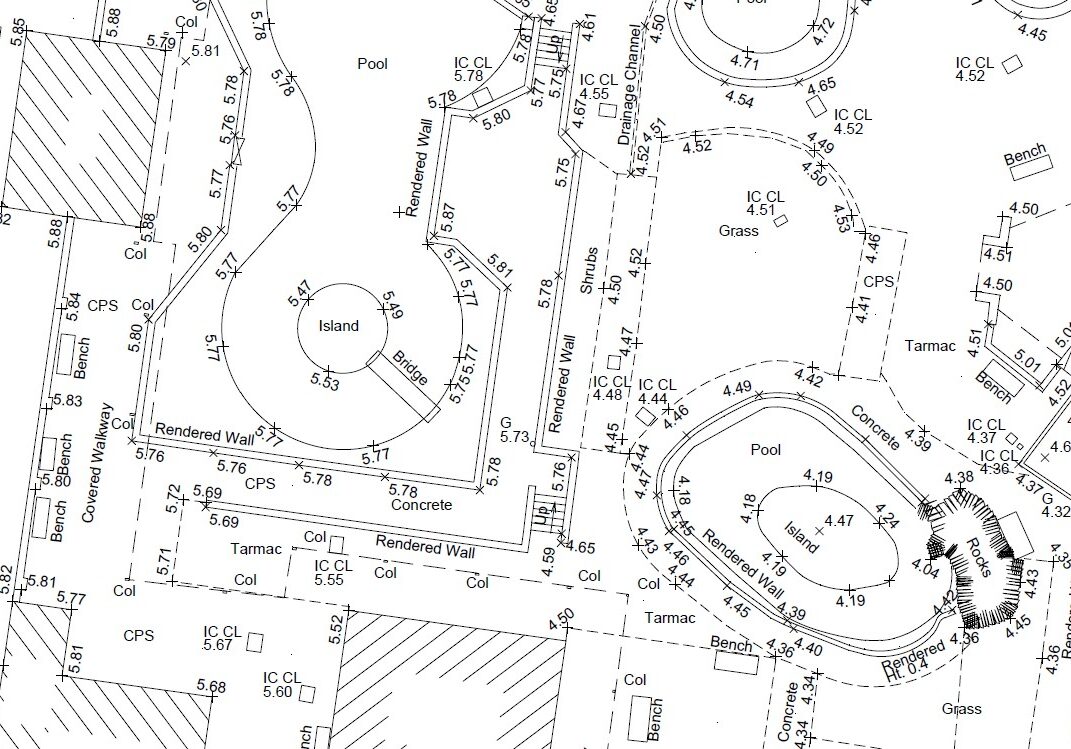What is a Topographic Survey?
It's clear that conducting a topographical survey is crucial for the success of any construction or design project. Topographical surveys (Land Surveys) provide accurate and detailed information about the existing conditions of the site, which is essential for proper planning and execution.
Measured Surveys Carried Out By Skilled Land Surveyors
Our land surveyors will visit your site and carry out your survey using GPS survey equipment, total stations and laser scanners.
Land Survey for Site Understanding
Before starting any design work, it's essential to have a comprehensive understanding of the site's existing features, boundaries, and levels. A land survey provides this vital information, allowing designers and architects to work with a clear understanding of the site's characteristics.
Accurate Measurements from a Topographical Survey
The use of laser scanners, GPS, and drones ensures that the measurements taken during the survey are accurate and detailed. Accuracy is crucial for making informed design decisions and avoiding potential conflicts or issues during construction.
Topographic Survey Feature Inclusion
Topographical surveys capture various site features, such as buildings, manhole covers, drainage, trees, walls, fences, and more. Our comprehensive data helps in designing around existing features and understanding their impact on the project.
Land Surveys with an Underground Services Survey to reduce costs
The layout of the underground services on your site will also be crucial to your project. We carry out utility surveys for you to map out all the pipes and cables below your site. These underground services will be shown as separate layers on your survey so they can easily be avoided, moved, or connected to.
FAQs
You can have you topographical survey delivered in any digital format, such as 2D CAD, 3D CAD, PDF or Revit.
Features shown will include such things as buildings, manhole covers, service covers, drainage, lampposts, telephone poles, individual trees, steps, walls and fences, along with surface descriptions, levels and heights. Additional information such as surrounding buildings and the location of underground utilities is also often included.
The survey cost will depend on the project location and how much work is involved - both on-site and in the office - to produce the survey deliverables. Prices can start below £1000 + VAT. Our pricing guide will give you a good understanding of what you can expect to pay for a survey and how our prices are calculated. For a deep dive into how land surveys are priced, see our article examining topographic survey costs.
We will aim to get our quotation turned round in 1-2 days, although larger or more complicated projects can take longer. For smaller projects we can usually provide a same day quotation, if necessary.
We require a site plan or a Google Earth image marked up to show the full extent of the area. Please include a written description of everything you require.
While a Topographical Survey provides a detailed overview of the land's surface, the Underground Services Survey digs deeper, mapping out hidden utilities such as gas lines, water mains, and electrical cables. Imagine discovering an underground obstruction mid-project—it could derail timelines and skyrocket costs. Combining these two surveys ensures a comprehensive understanding of your site, both above and below ground, optimising project planning and mitigating risks. Consider it a worthwhile investment for seamless project execution.

Drone Topographical Surveys
For larger areas Bury Associates accurately controlled on the ground by survey-grade GPS/GNSS and supplemented by terrestrial surveys and laser scanning, our drone topographical surveys guarantee accuracy and full cover.

Underground Service Tracing
Bury Associates underground services tracing team use radio detection equipment and ground penetrating radar to scan your site for underground services. Delivered as a 2D or 3D CAD overlay as part of a topographical survey

Project: Seal Sanctuary, Lincolnshire
We were tasked with conducting a detailed measured building survey and topographical survey of the site.
