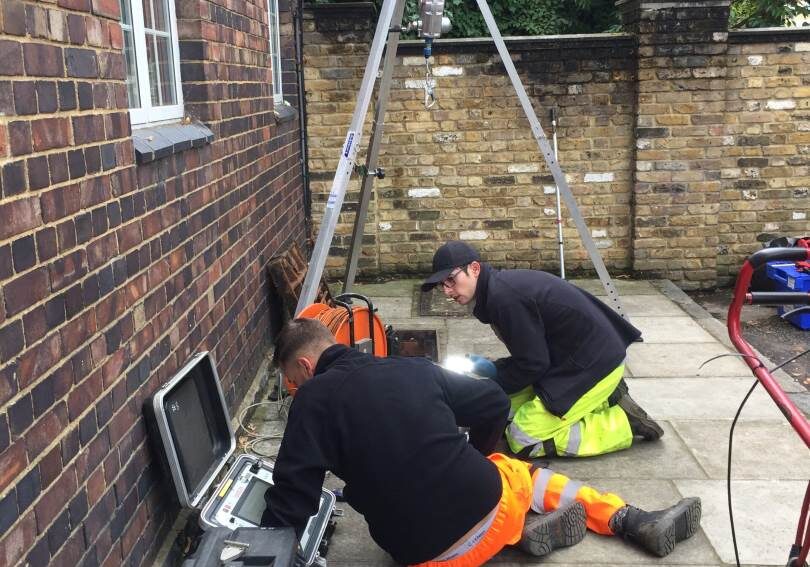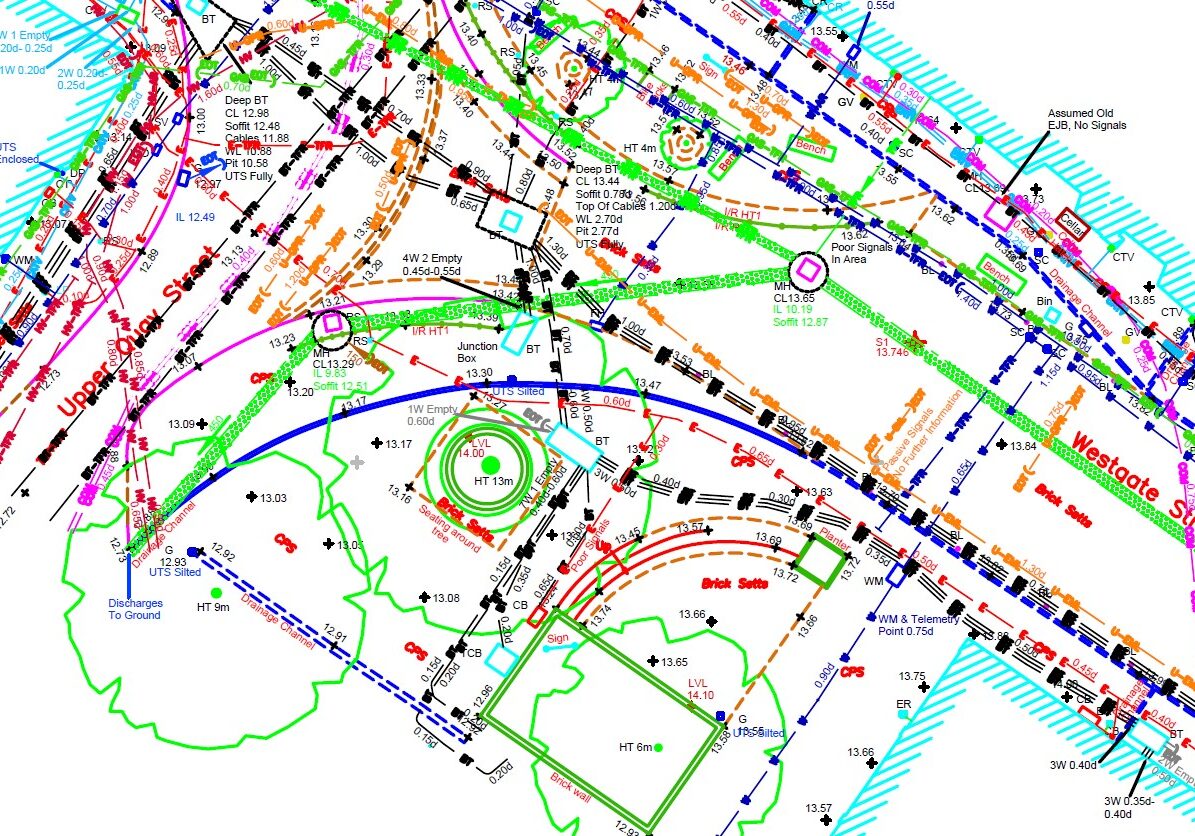What is Underground Service Tracing?
Not knowing where all the pipes and cables run under your site can be dangerous and costly. Bury Associates utility surveys use radio detection equipment and ground penetrating radar to scan your site for underground services. The accurate surveys show all your services at their true position and depth so you can dig with confidence.
Our underground scanning services can easily detect Gas, Fibre Optics, Water, Electric, Telecoms and other services.
Electronic Detection
Radio detection equipment is a reliable and cost-effective method for tracing underground services. It works by detecting electromagnetic signals emitted by metallic objects buried underground. This equipment can accurately locate underground utilities such as pipes and cables. It is widely used in construction and excavation projects to avoid damaging underground services and infrastructure and ensure safety for workers and the public. By using radio detection equipment, we can create precise maps of underground features, and plan construction and maintenance activities with confidence.
GPR Survey
GPR Survey (Ground Penetrating Radar) is a non-invasive technique used to trace underground services and drainage. GPR works by emitting high-frequency radio waves into the ground and measuring the reflected waves. The reflected waves can indicate the presence of underground utilities and drainage systems. GPR is a safe and accurate method that minimizes the risk of damage to underground services and infrastructure. It is widely used in construction and engineering projects to ensure safety and avoid costly disruptions. By using GPR, we can map underground features with precision and create detailed plans that guide construction and maintenance activities
Drainage Survey
Drainage Surveys to trace drainage systems using sondes and ground penetrating radar (GPR) are non-invasive techniques used for mapping the location and depth of underground drainage systems. Sondes are small electronic devices that are inserted into the drainage system and emit a signal that can be traced above ground. GPR works by emitting high-frequency radio waves into the ground and measuring the reflected waves, which can indicate the presence of underground utilities and drainage systems. By using sondes and GPR, we can create accurate maps of drainage systems.
Underground Utilities Mapping
Our Underground Survey Team are experts at mapping out our underground utility surveys. Once we have carried out an underground utility detection the routes of the pipes, cables and drainage are marked on the ground then recorded using GNSS receivers and total stations. The routes and depths can then be marked on a Topographical Survey to understand their relationship with surface features. Our Underground Survey Services can also include the provision of Topographical Survey as well as underground surveys.
FAQs

CCTV Drain Survey
A non-invasive method used to inspect the condition of underground drainage systems..

Topographical Survey
Highly detailed land and topographic surveys showing features, levels and contours. Underground Service Tracing overlays as part of a Topographical Survey.
Surveying Services

